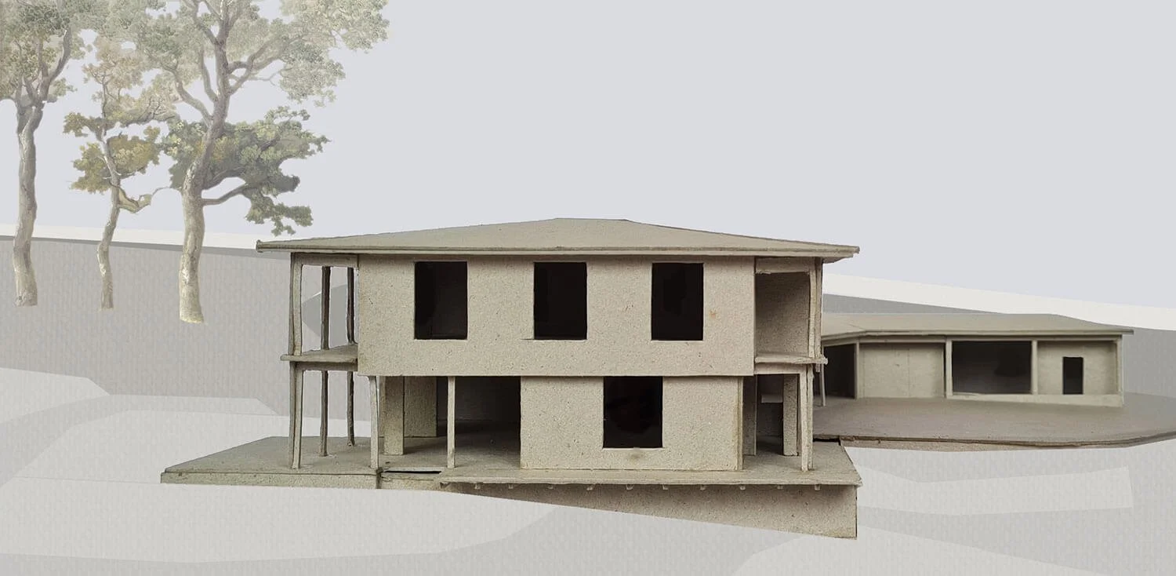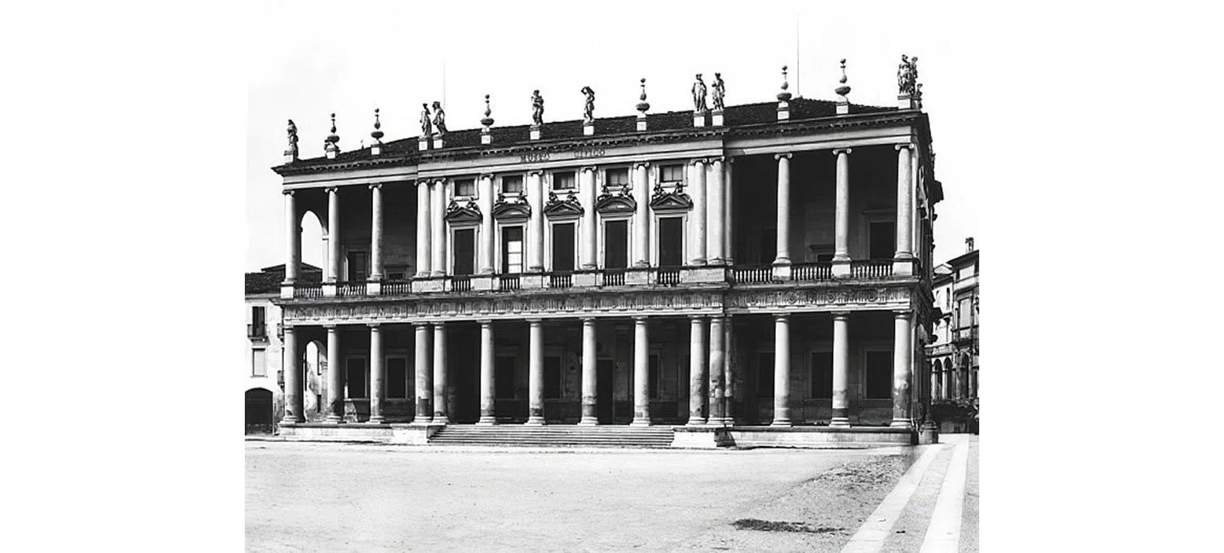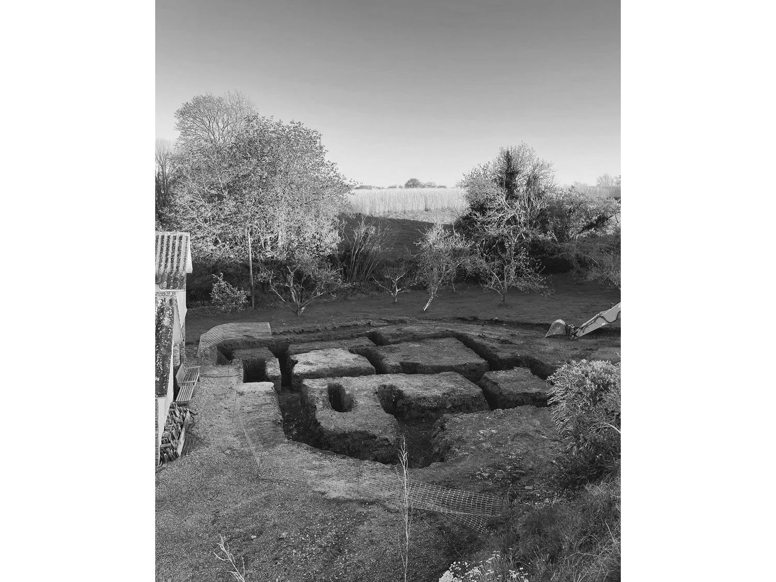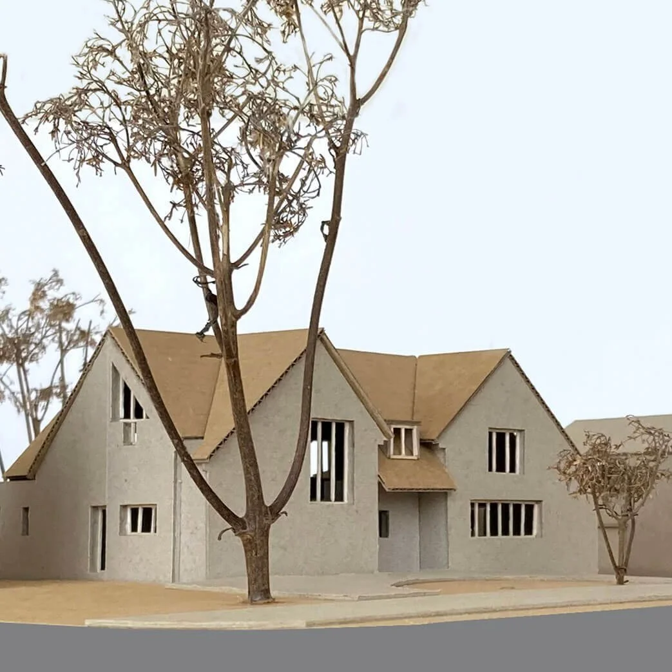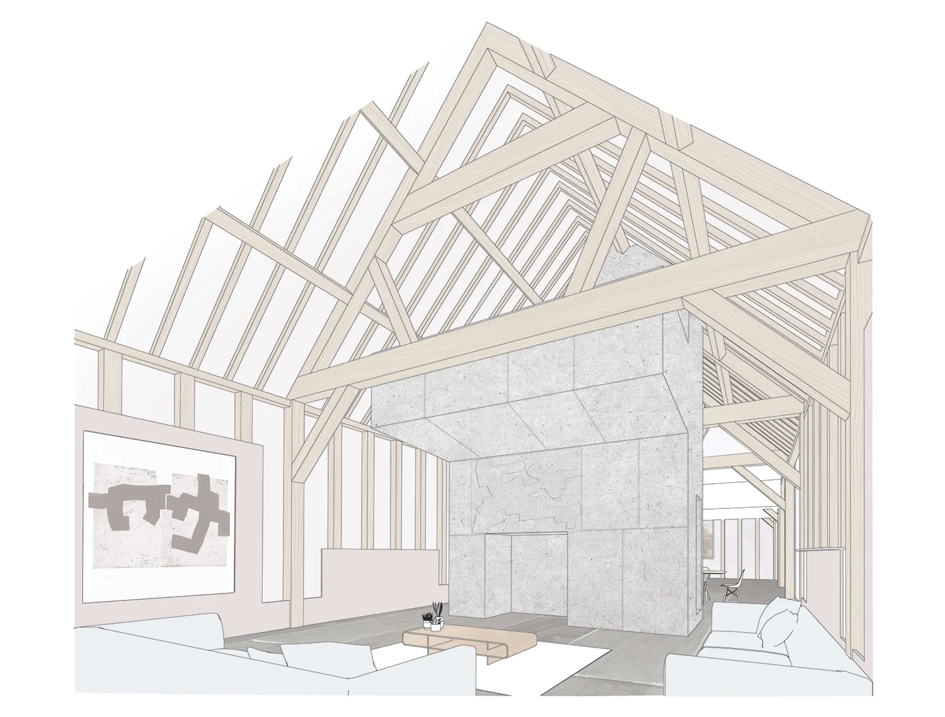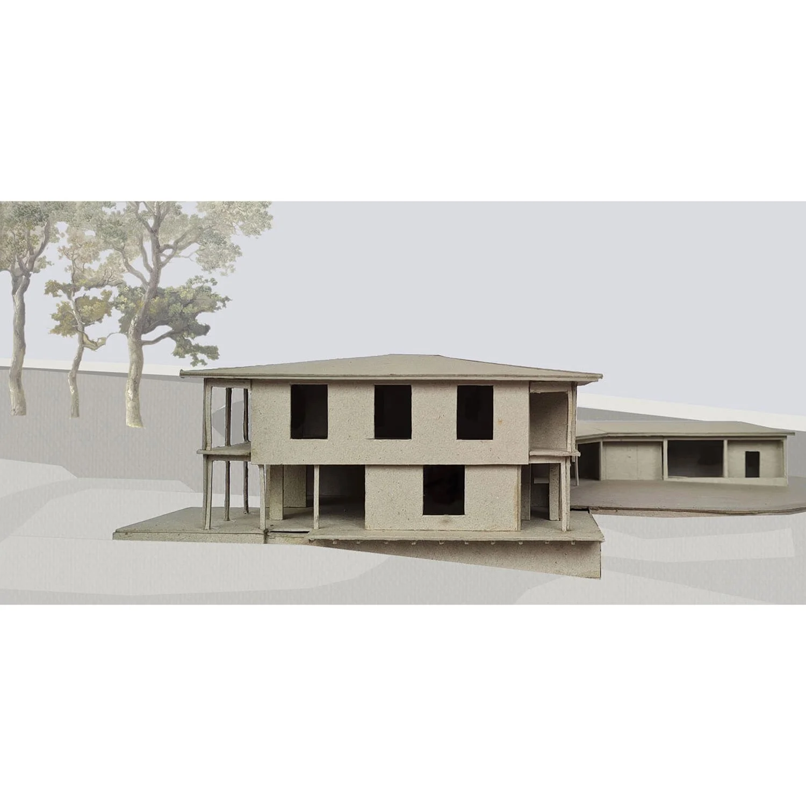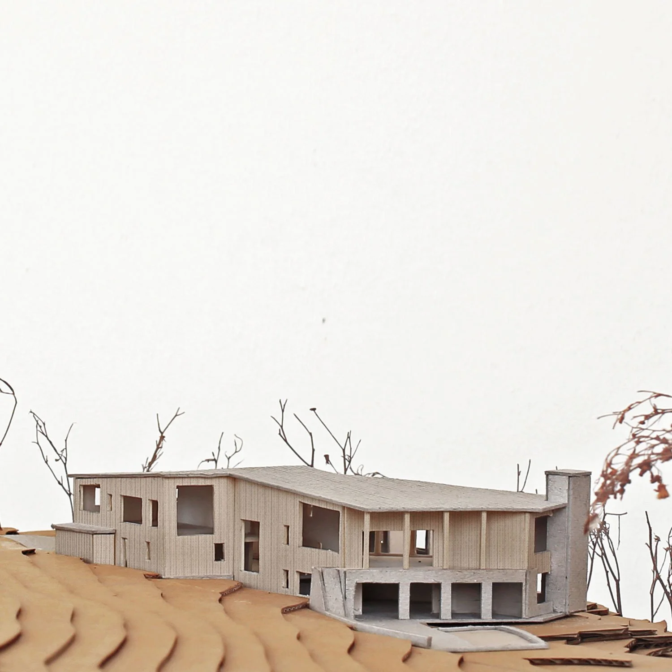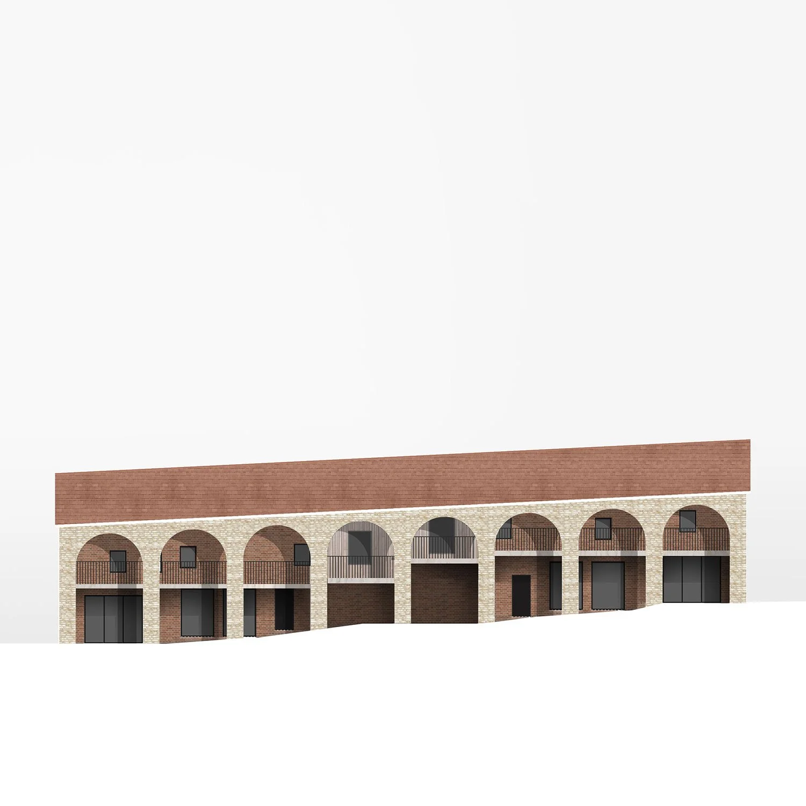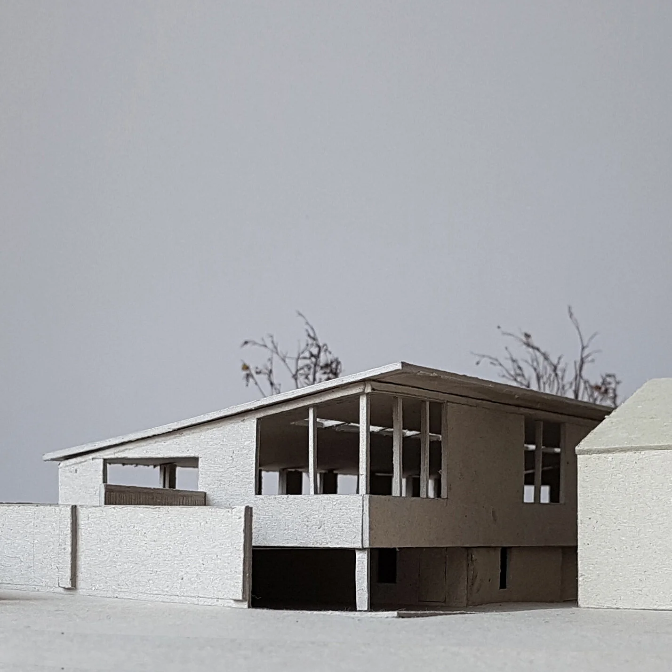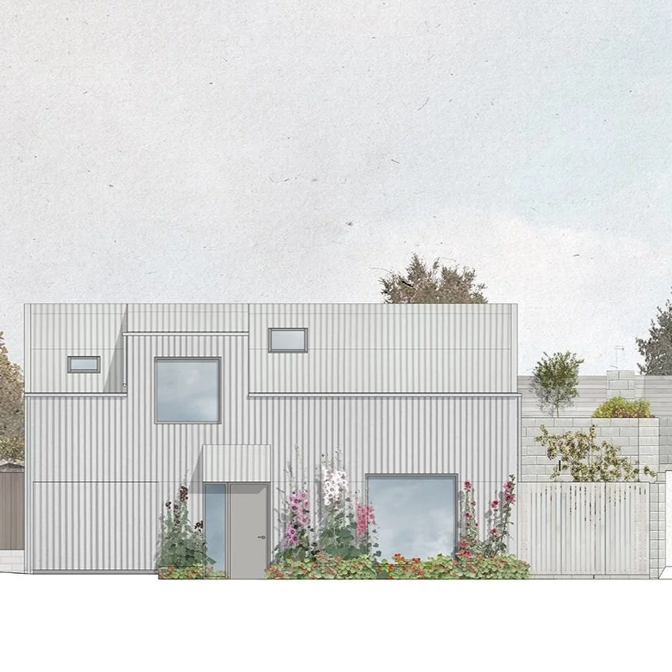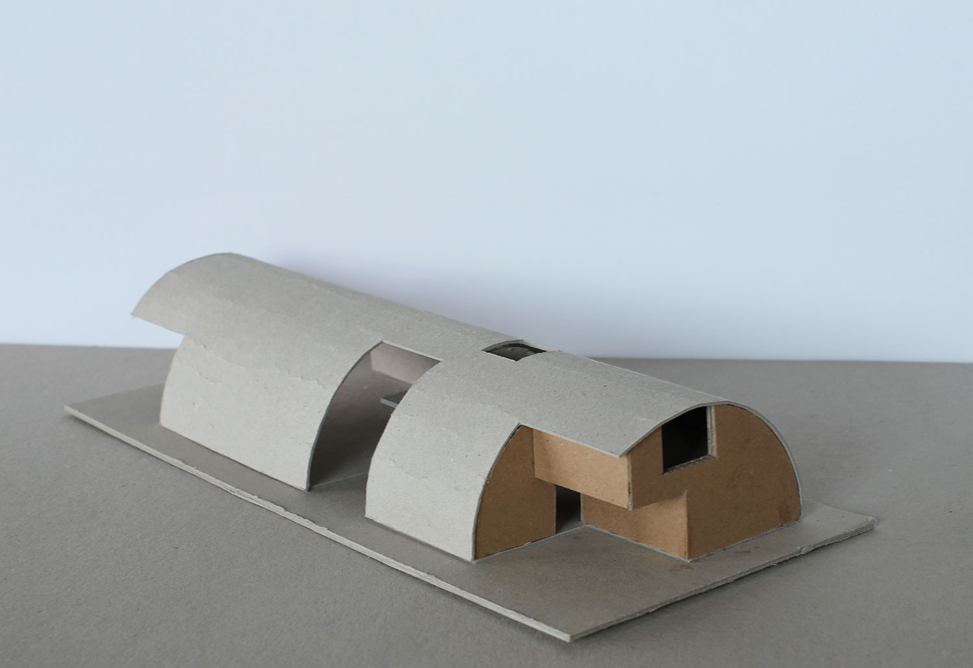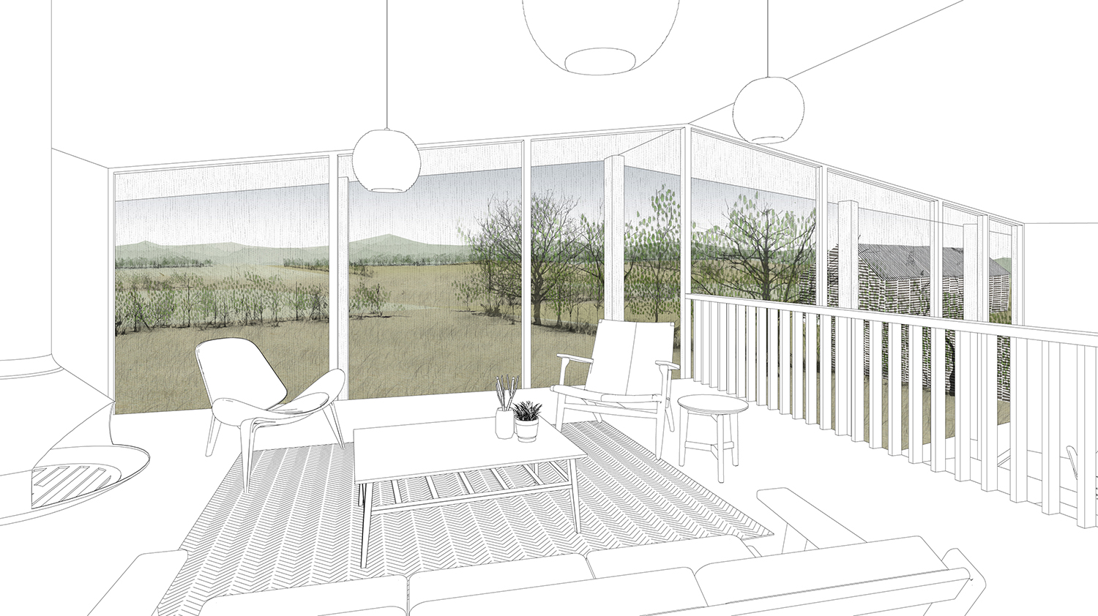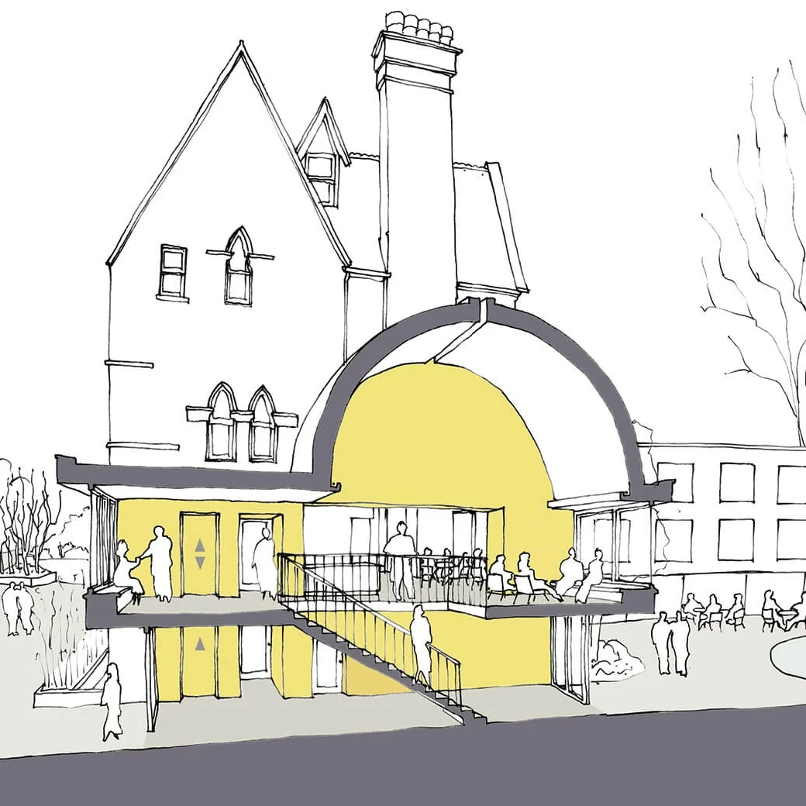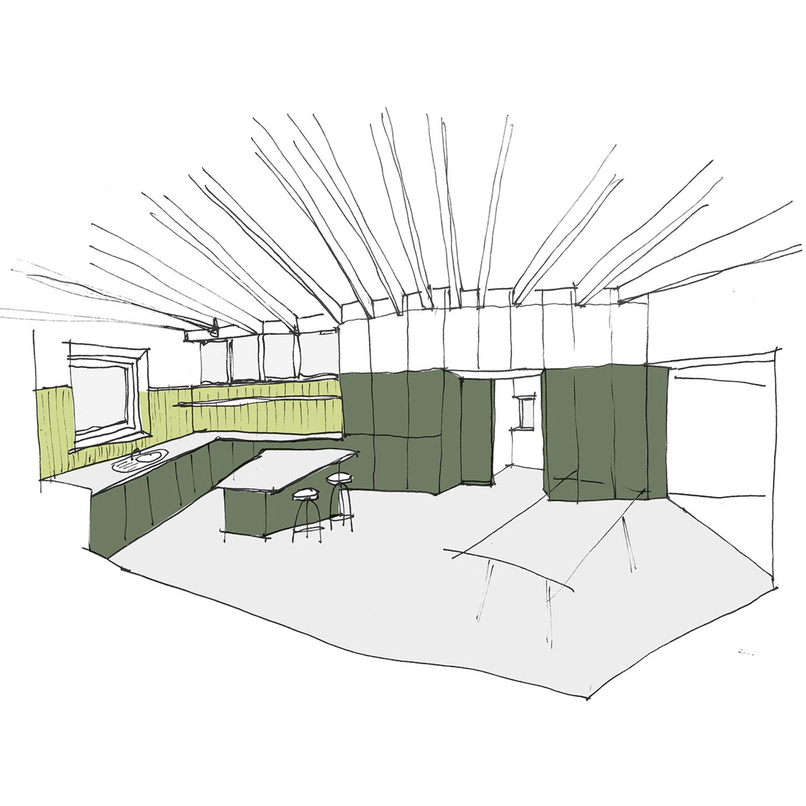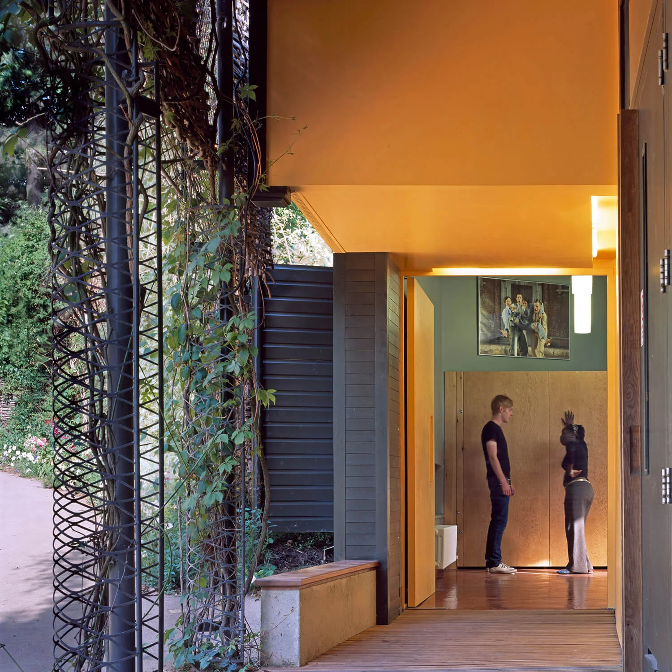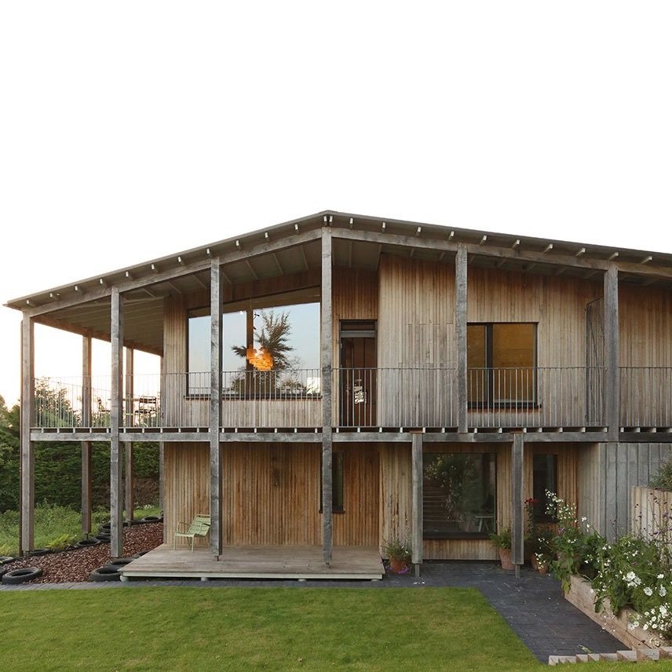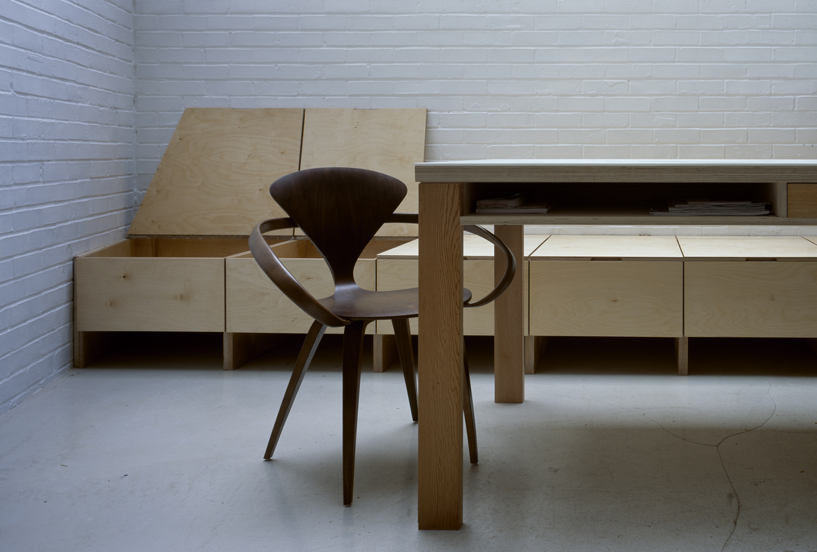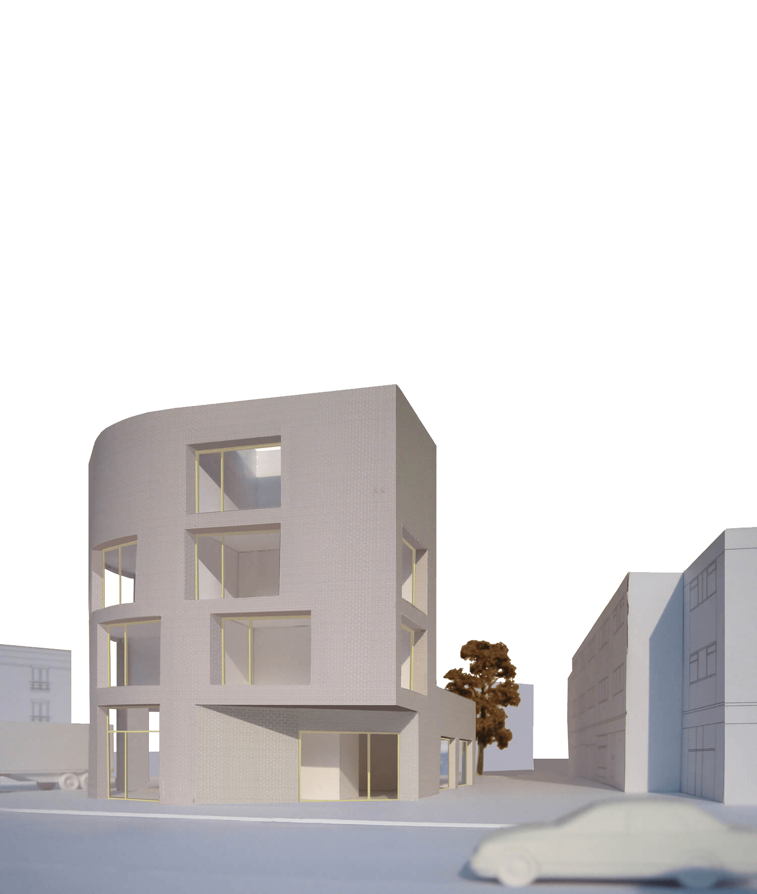We gained planning permission in 2023 for a new house on a secluded plot on the edge of a Somerset village on the edge of the Quantock Hills. Our clients want a flexible house for a growing family, with very low embodied carbon and that is very cheap to run. It has been designed to achieve Passivhaus levels of insulation and air-tightness, with triple glazed windows and solar shading to prevent summer over-heating. There are verandas on the southeast and southwest corners, and the 1st floor and roof project out to shade the openings below.
The house mediates between different parts of its site - the driveway and long garden to the east, a steep planted slope to the south and an orchard to the west. The rhythm of the openings and slightly classical proportions refer to historic country houses like the villas of Andrea Palladio, while the timber cladding has more humble associations.
The living, kitchen, dining and outdoor terraces have been conceived as independent spaces that interlock, so each has its own distinct character through the scale of its openings, the views and the degree of enclosure. On the first floor the stair and the bedrooms are connected by a central space that can be divided to form a separate study or extra bedroom.
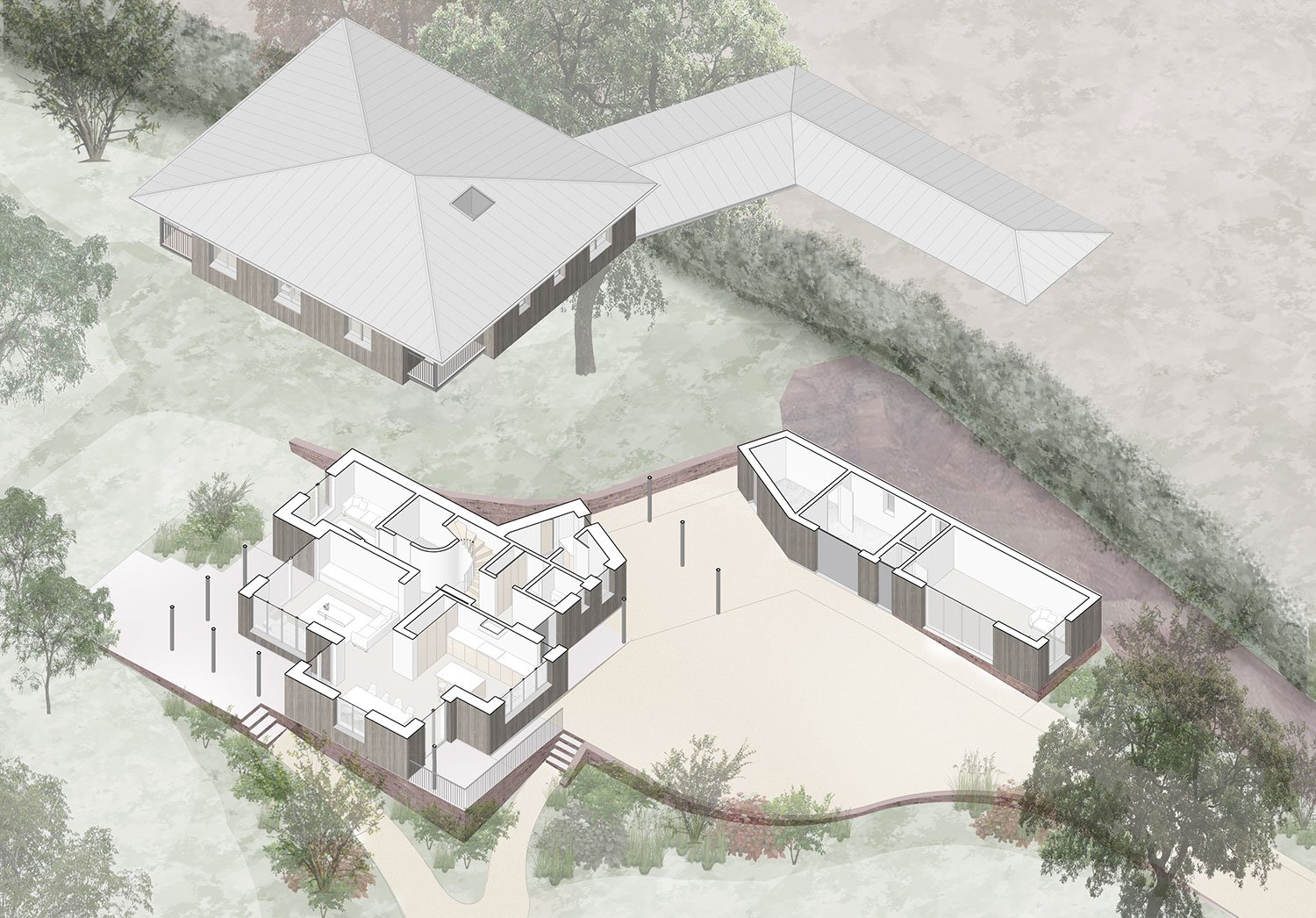




Work started on site in March 2023 and the photo below shows the trenches dug for the foundations, as well as a glimpse of the beautiful surroundings. The timber frame is now up, the roof on and the windows in.

