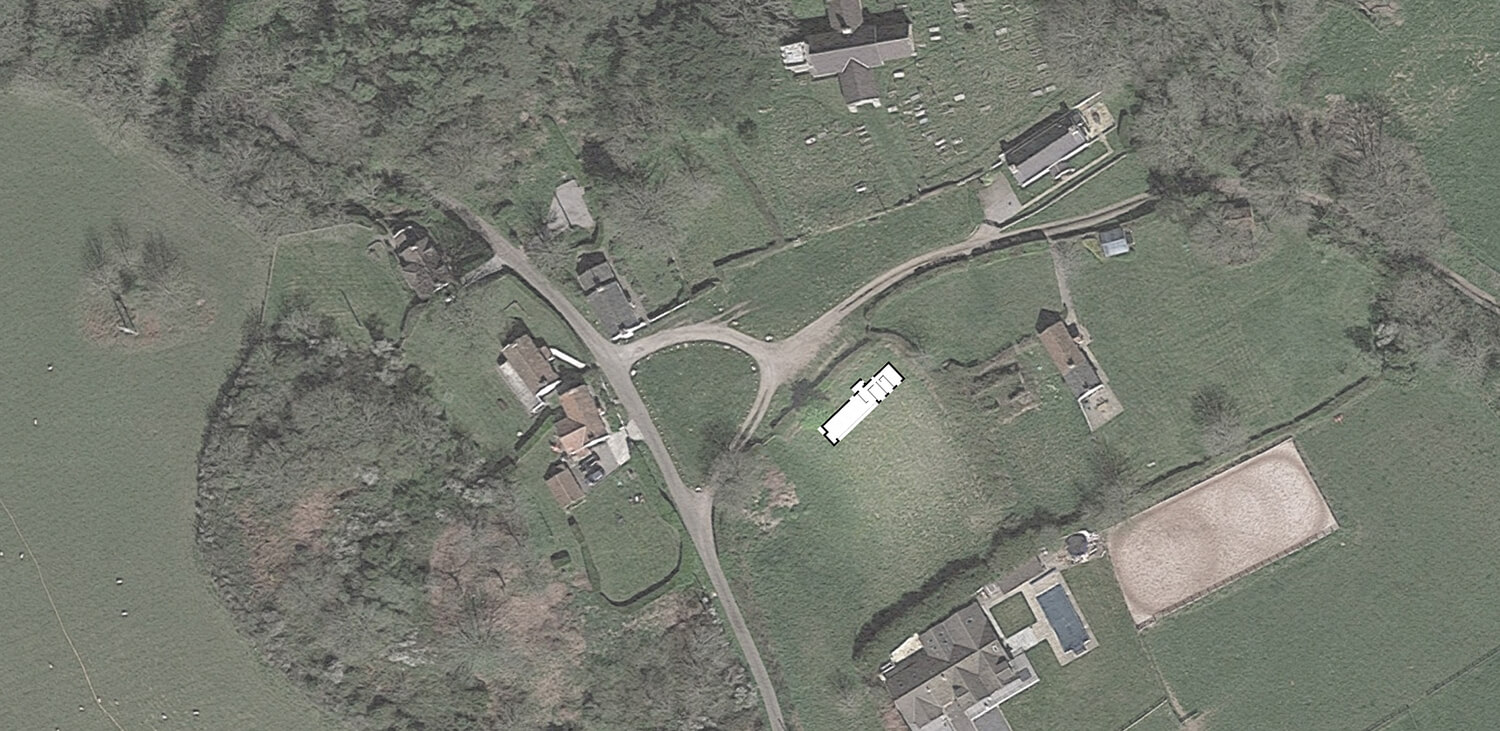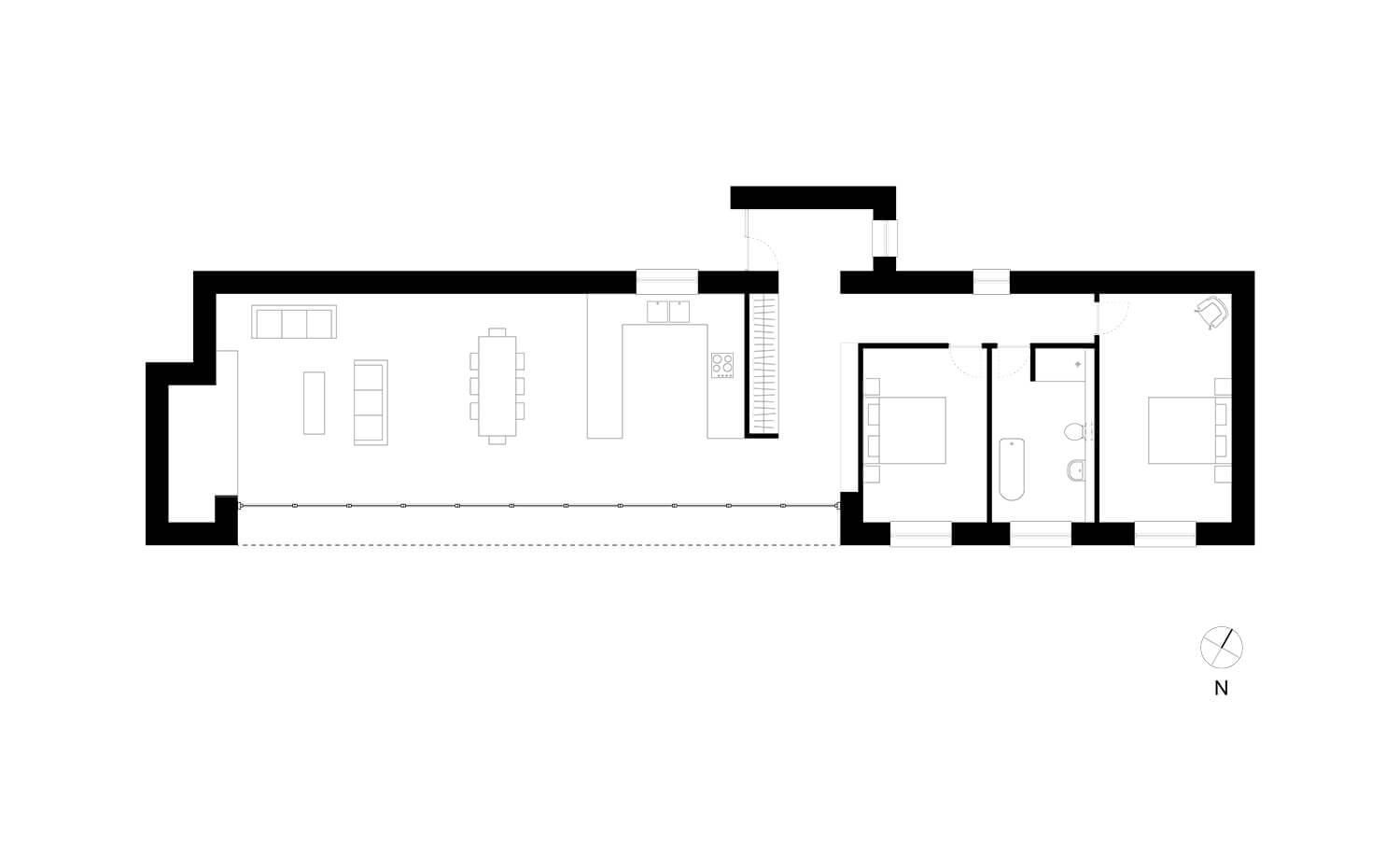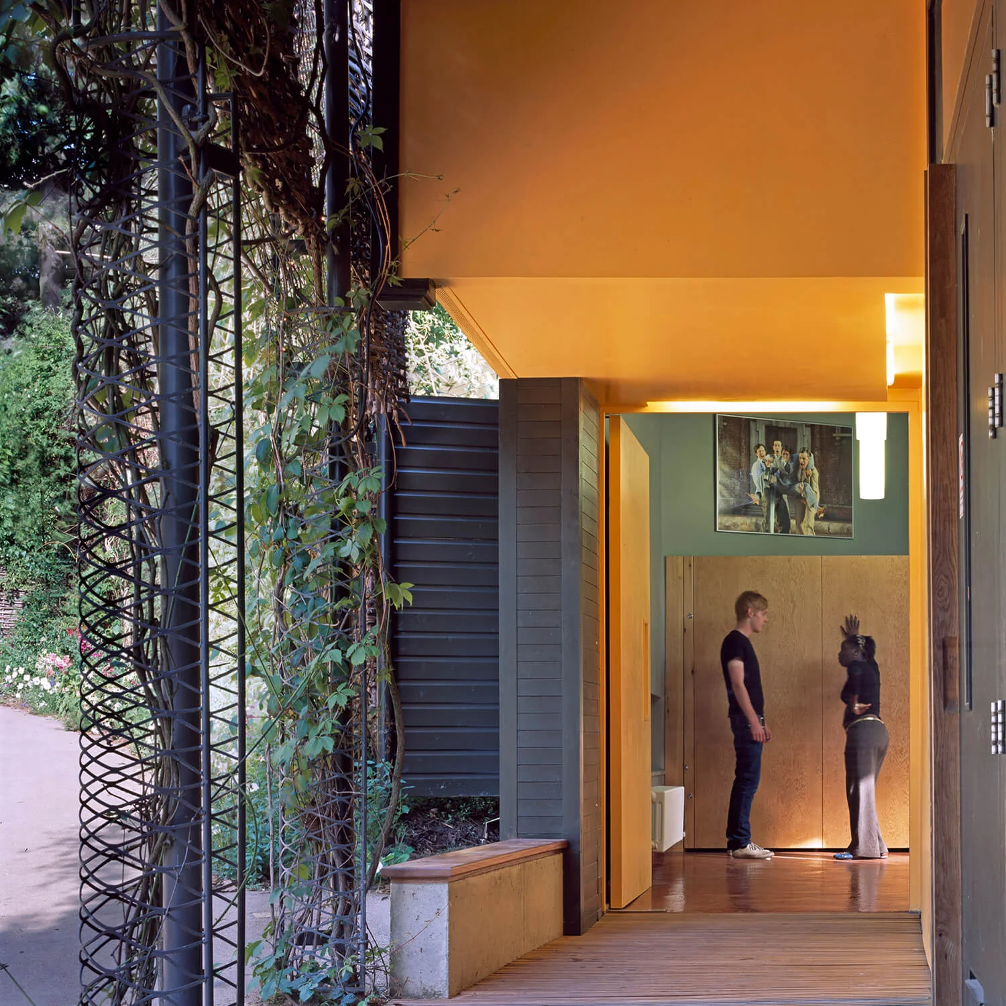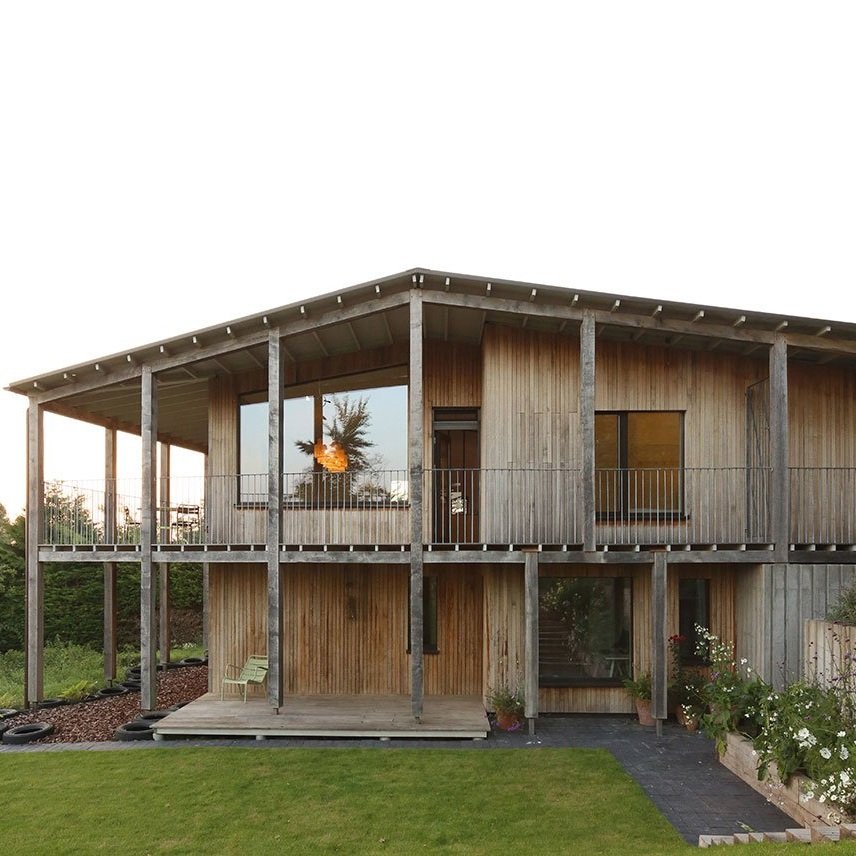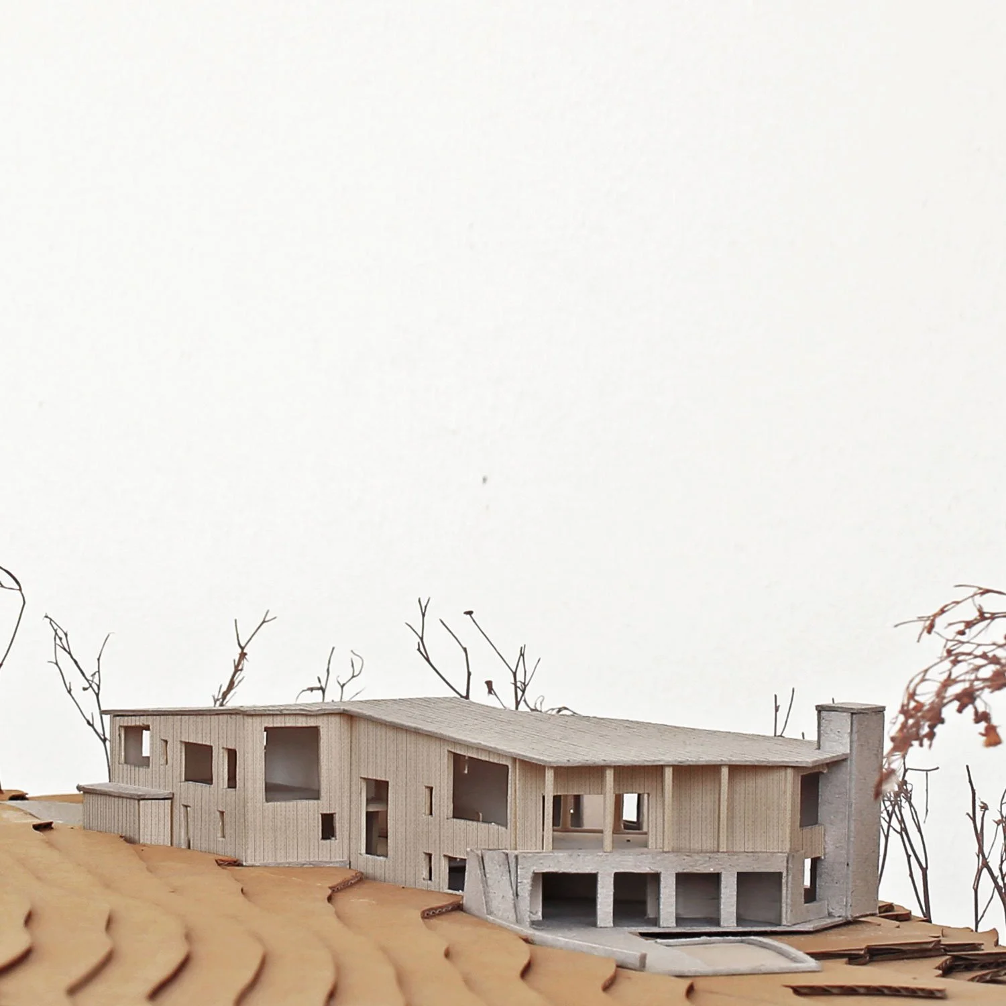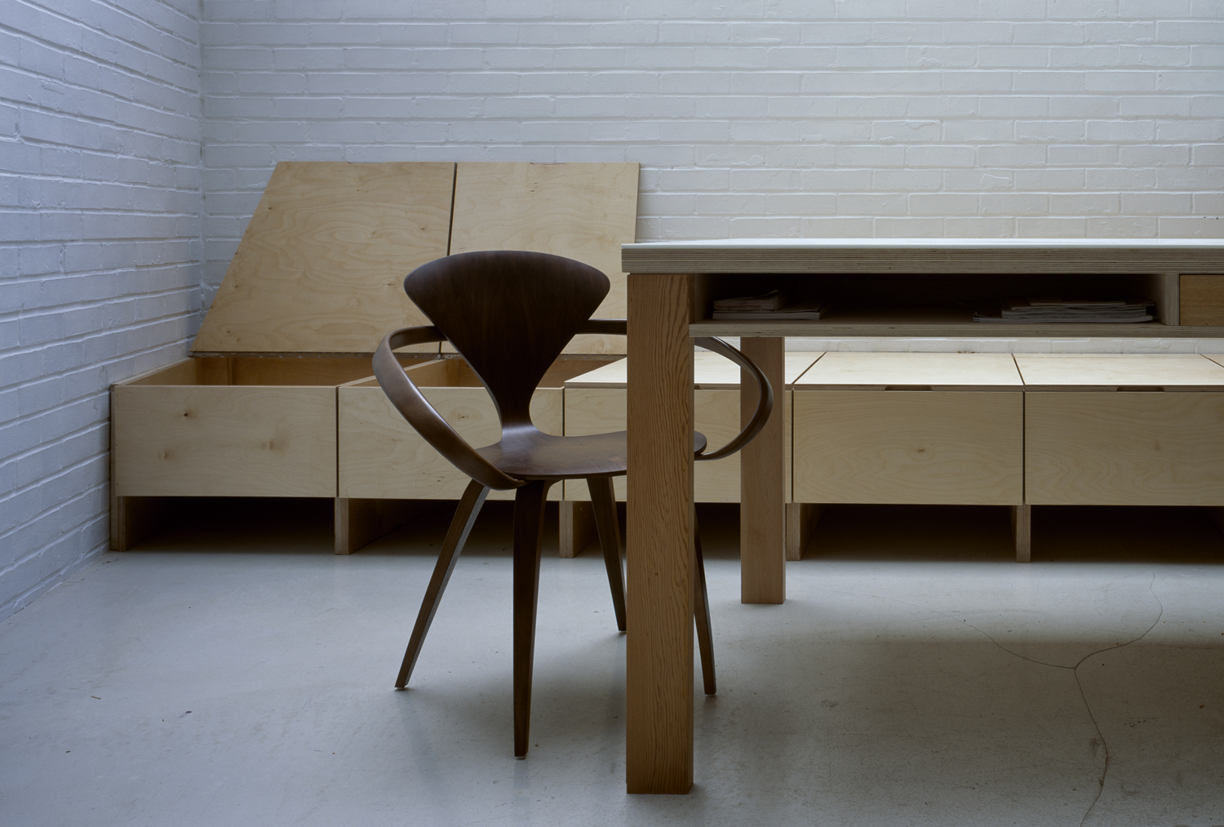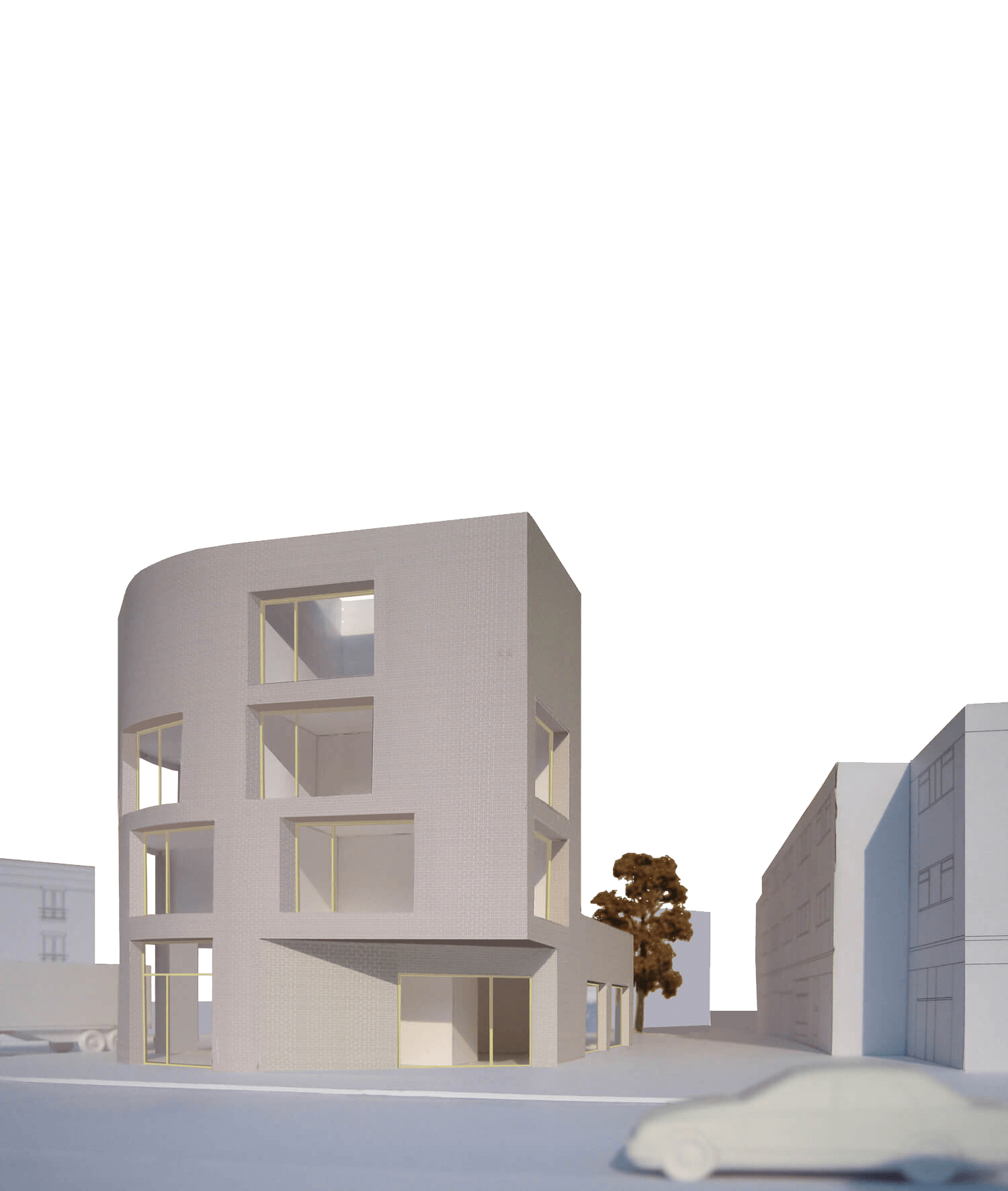This house has been designed as a new addition to a cluster of houses around a historic village green on the edge of a country estate on the Gower Peninsula in south Wales.
Designed to Passivhaus standard, the new house would be externally insulated with wood-fibre insulation and finished with white mineral-render.
