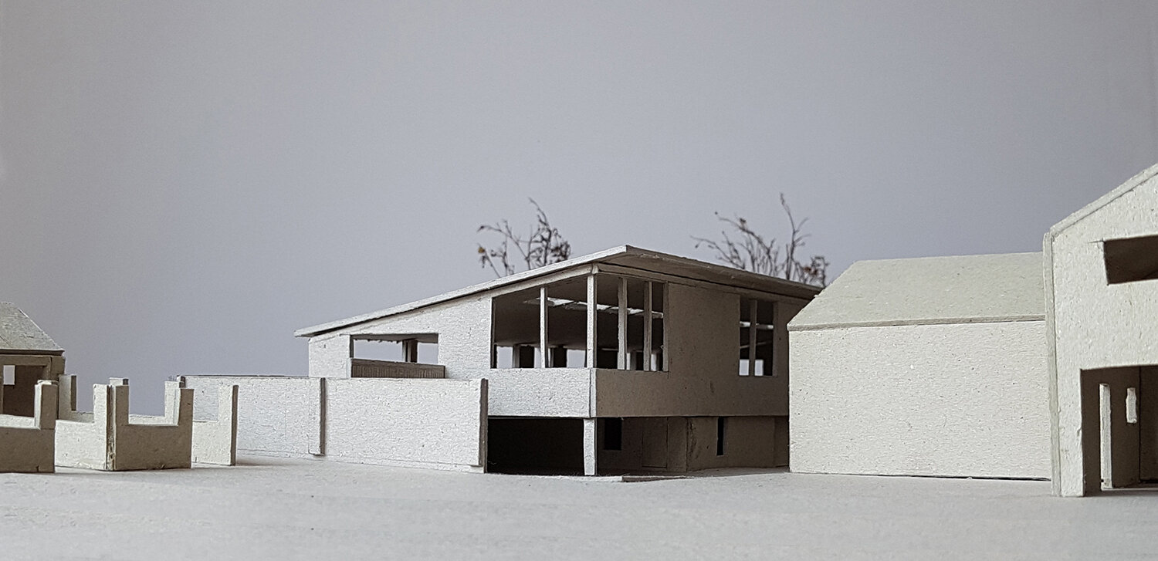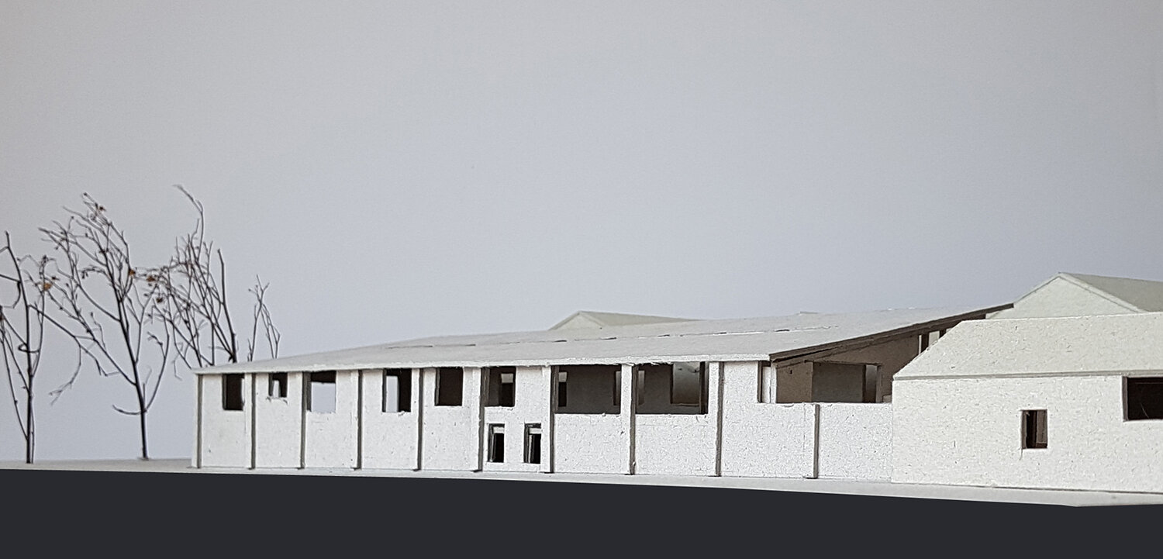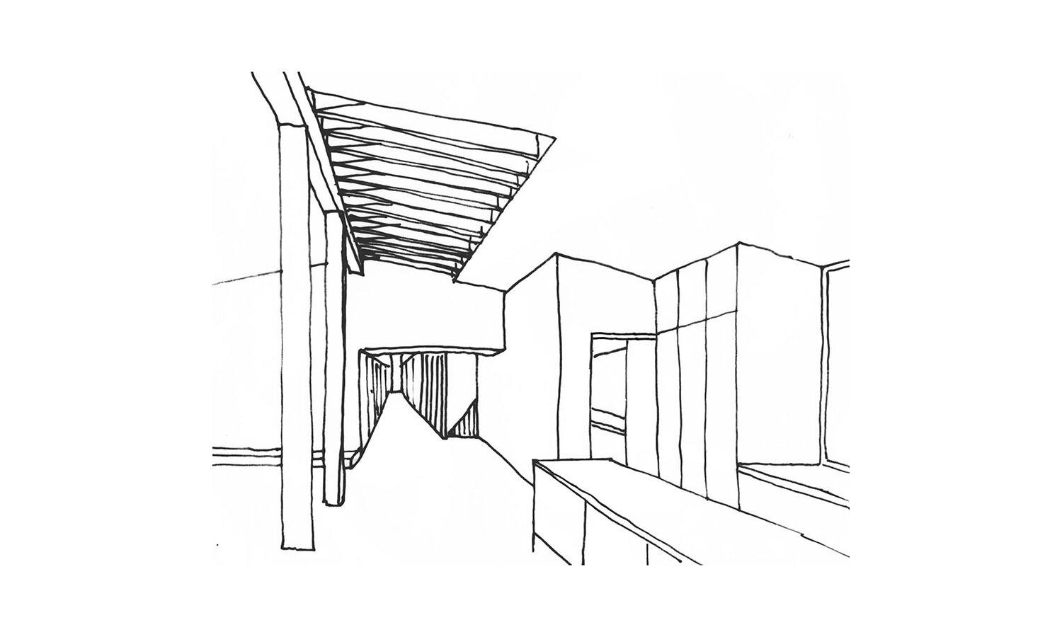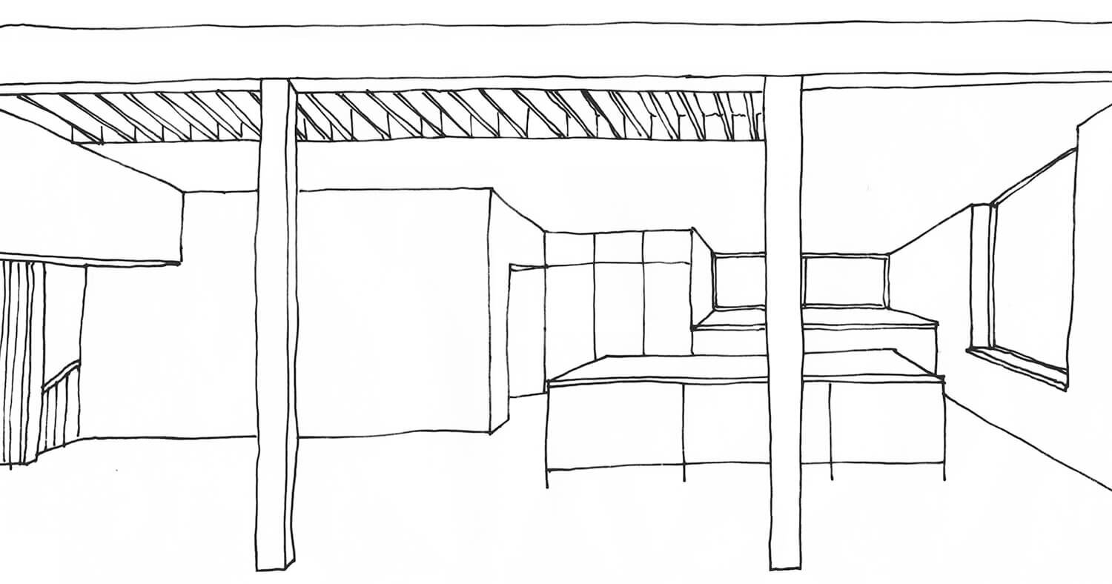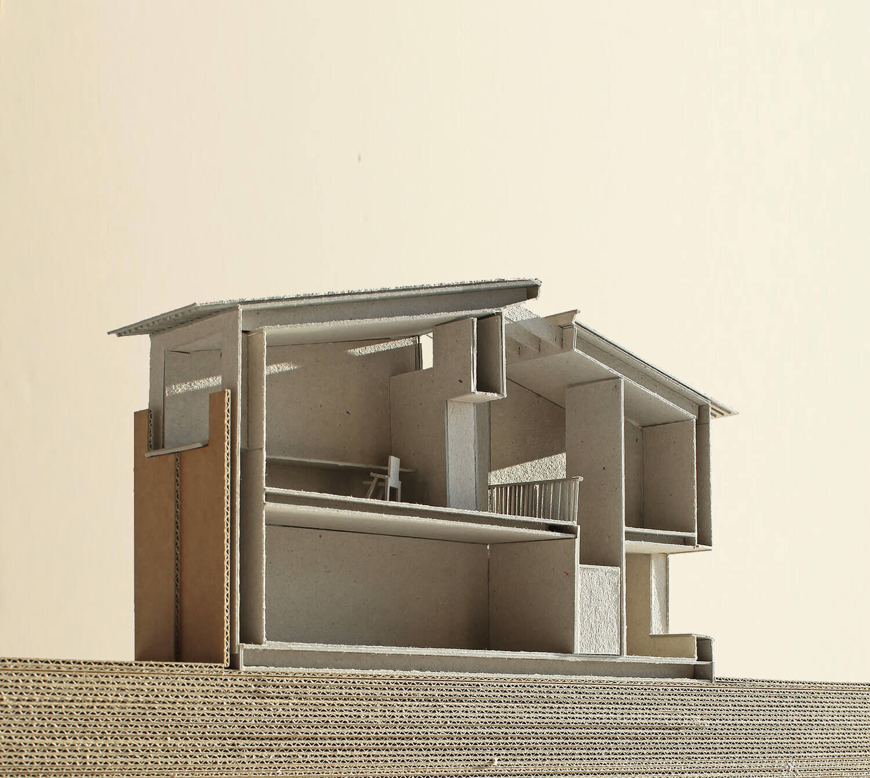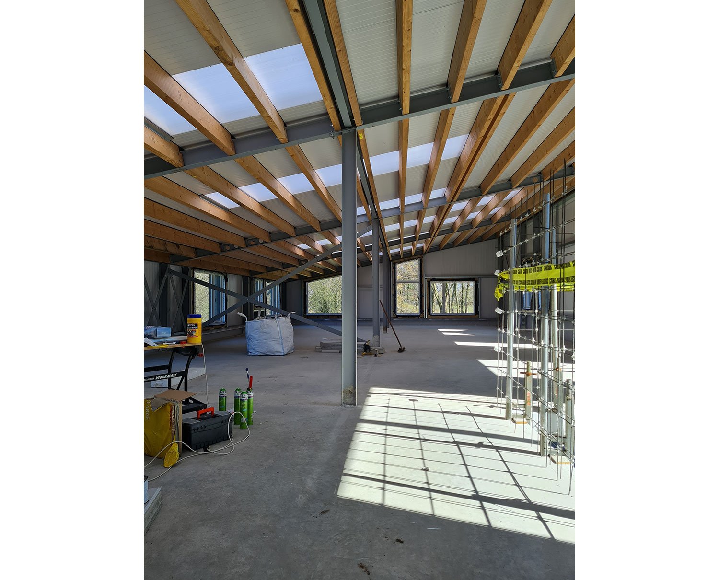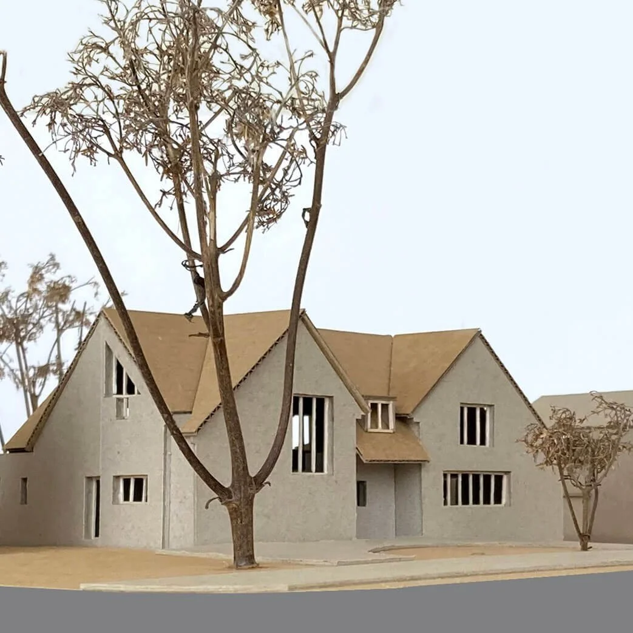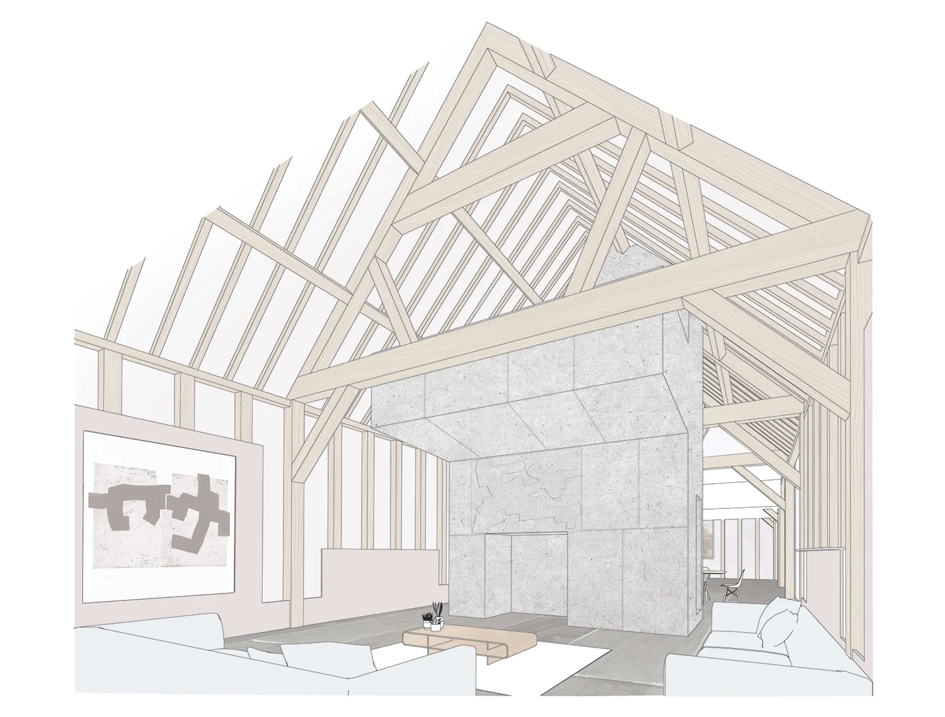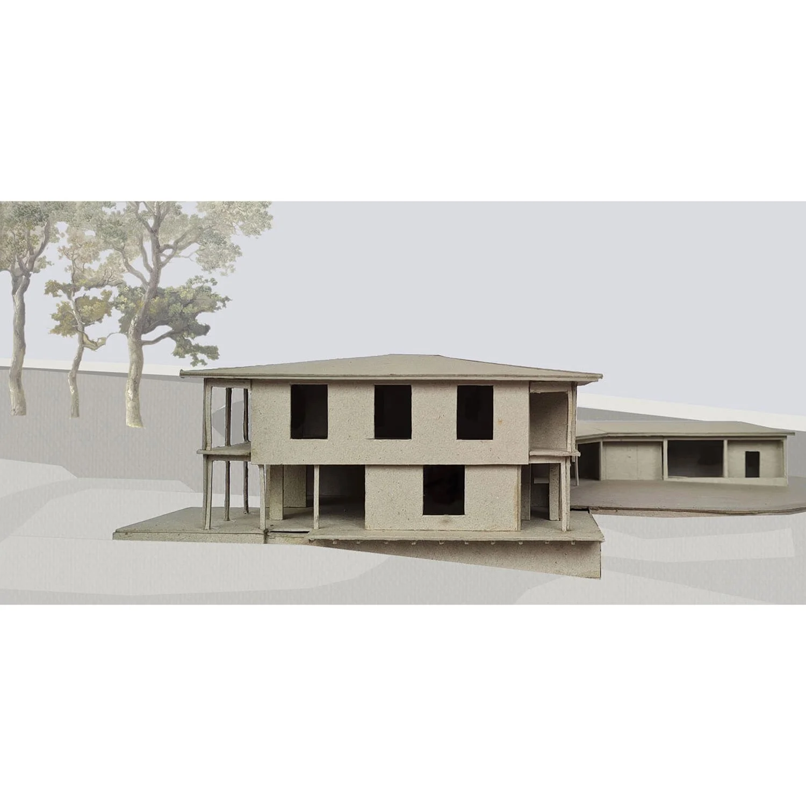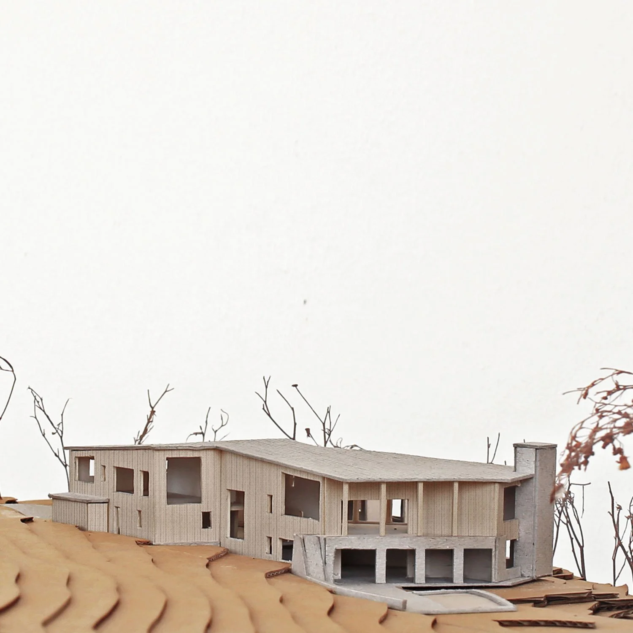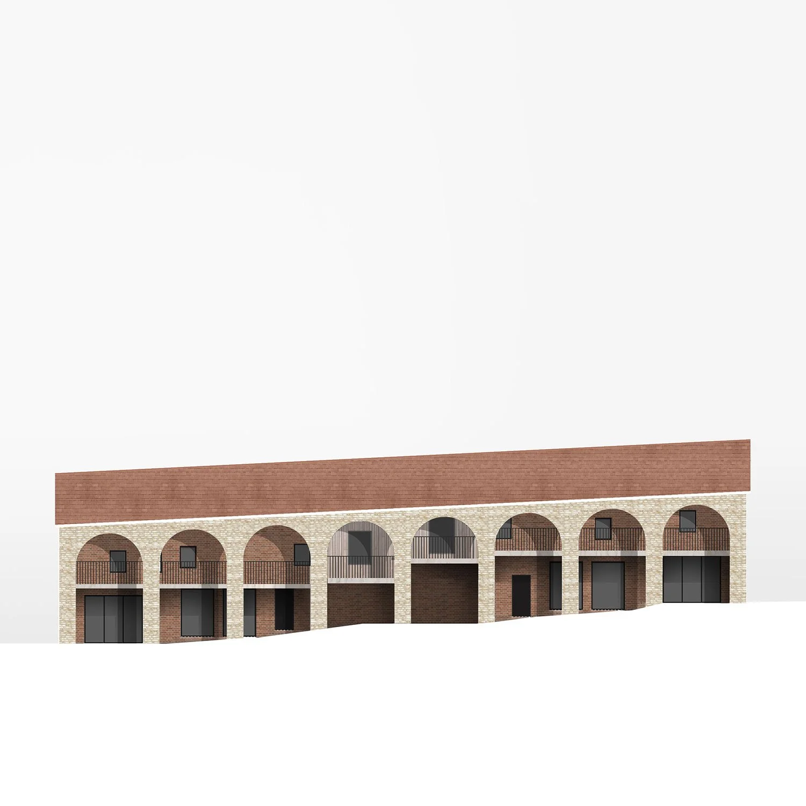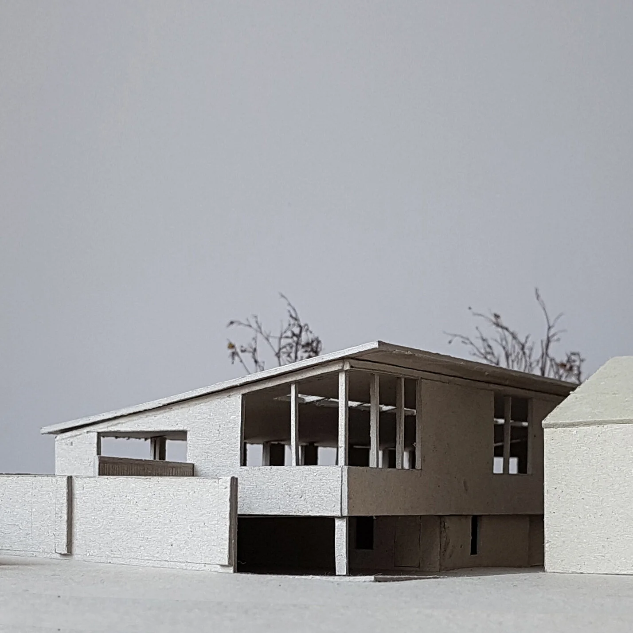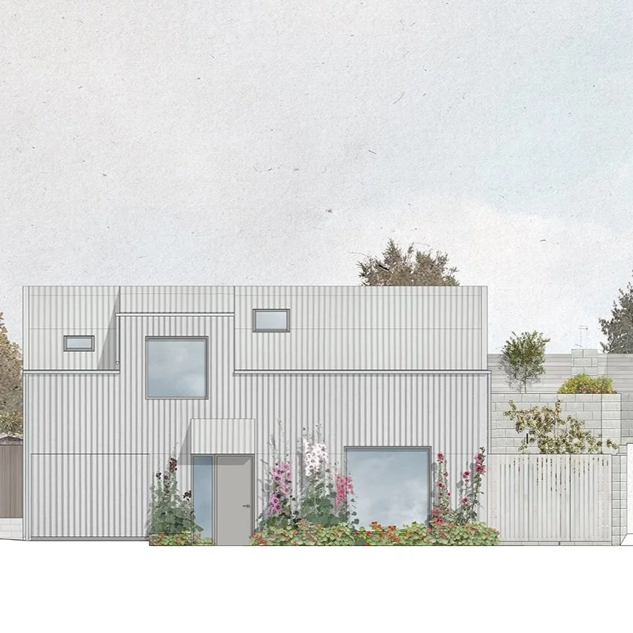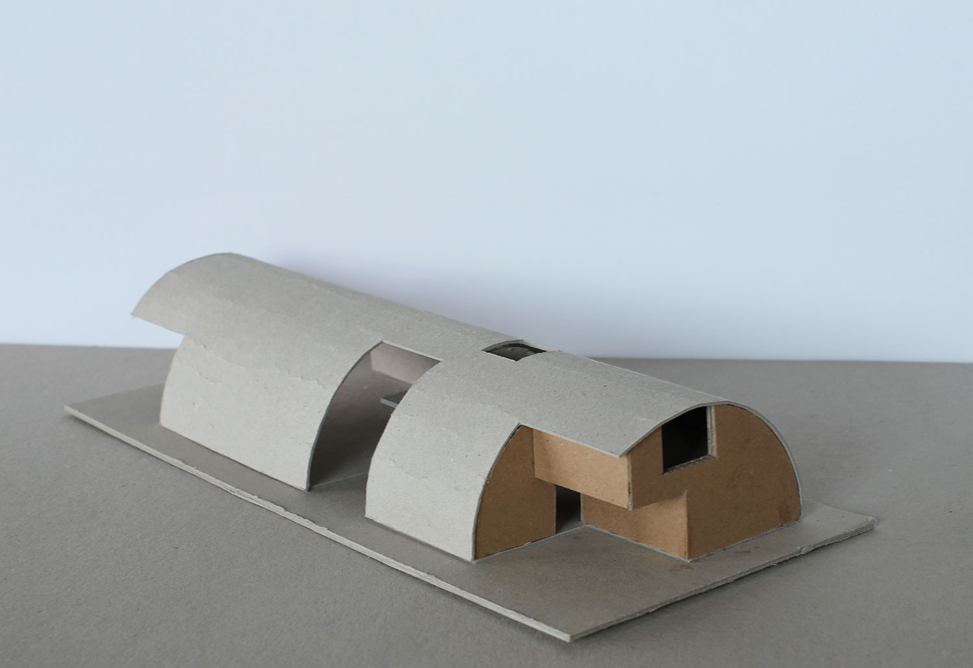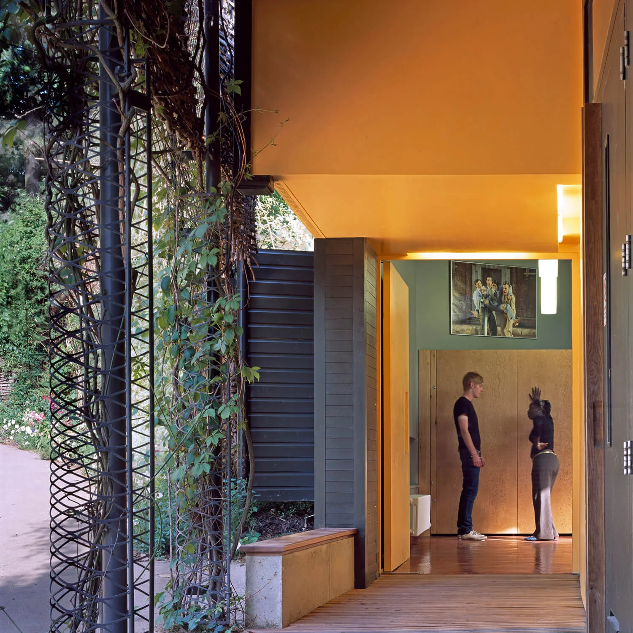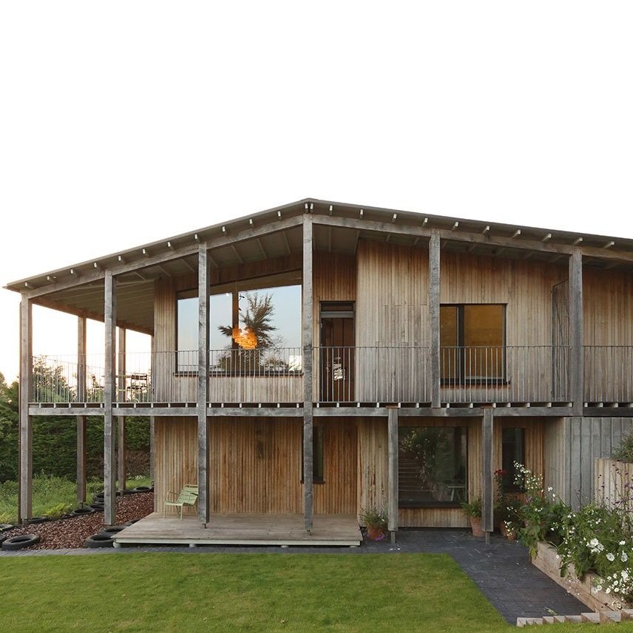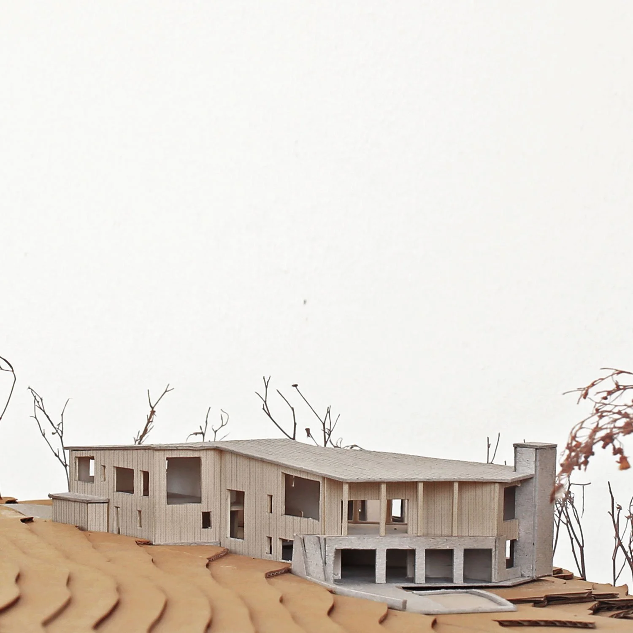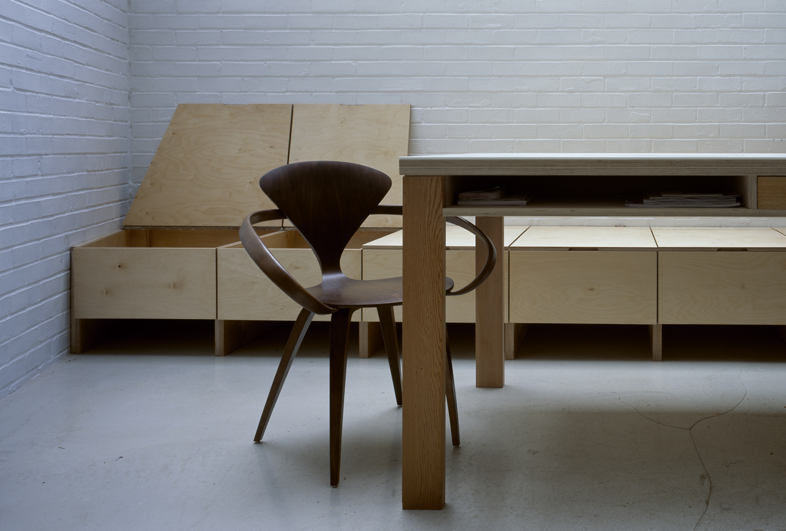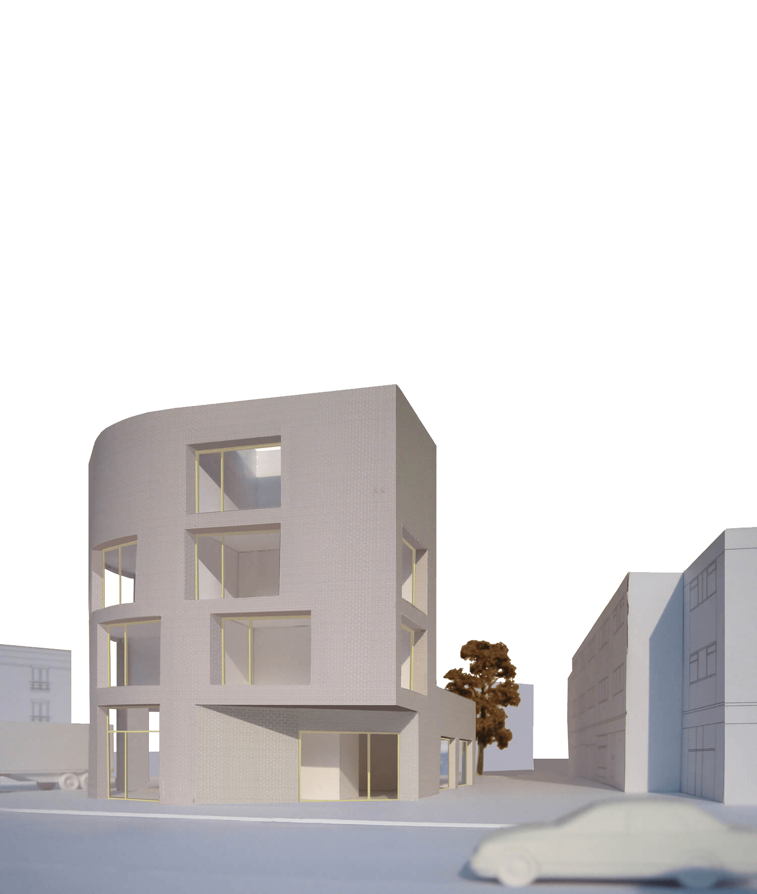This conversion of a 1970s brick agricultural building will create a new 450 square metre house on a farm in the green belt in rural Berkshire. The 38 x 11m barn occupies the northern edge of a cluster of 20th Century red-brick and concrete farm buildings. The house will be raised off the ground to benefit from solar gain over the roofs to the south and to give views over a young woodland to the north. The space below would continue to be used for agricultural storage.
Wokingham Borough Council have confirmed that prior approval is not required under Class Q of the Town and Country Planning (General Permitted Development) Order 2015 for conversion of the building to a residential dwelling. The house is being designed to Passivhaus standard using triple-glazed windows and extremely high levels of insulation and air-tightness. The height of the existing roof at the eaves makes it very tight to fit in two stories with the thickness of insulation required, so we are using a metal roof and wall cladding panel system with very efficient insulation. Completion is due in Summer 2021.
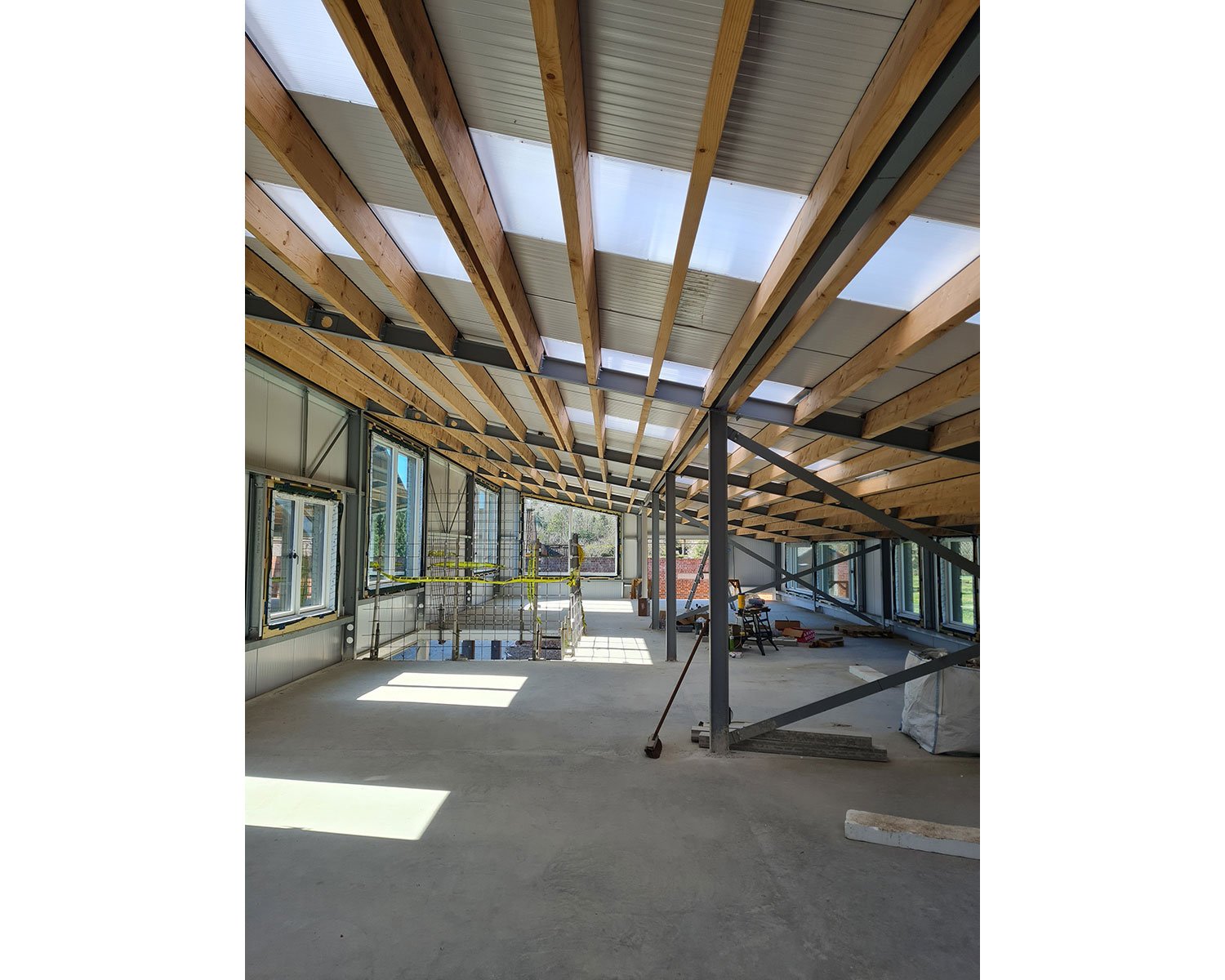
![126 - Bear Place Site Plan [1500 px].jpg](https://images.squarespace-cdn.com/content/v1/57037812d51cd411818faa96/1599746113963-CGZ9N2MUTM83RMARSVQ7/126+-+Bear+Place+Site+Plan+%5B1500+px%5D.jpg)
