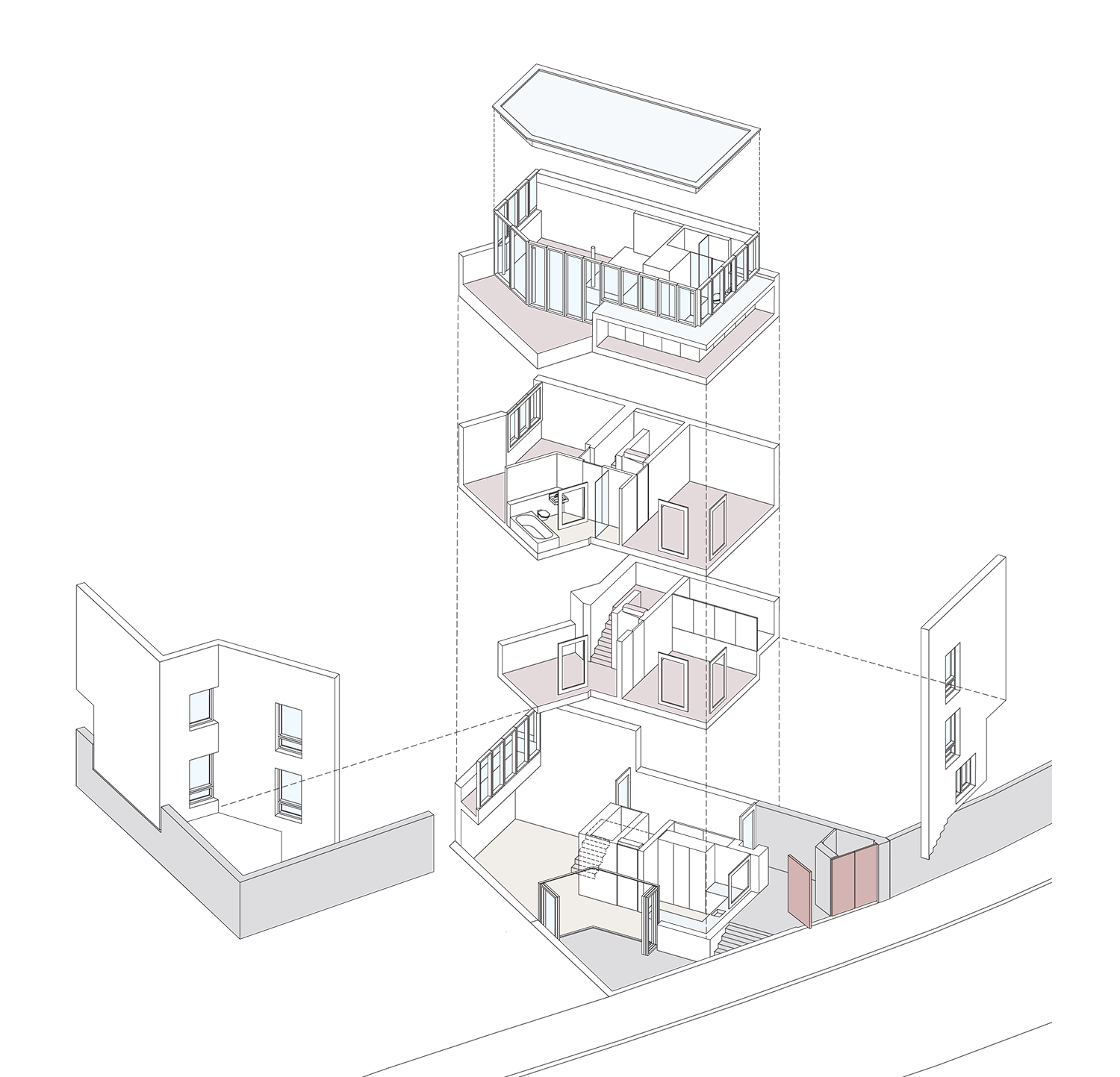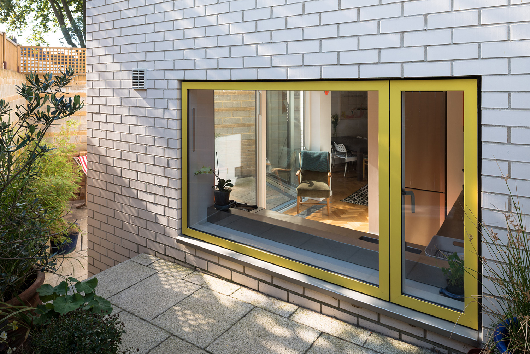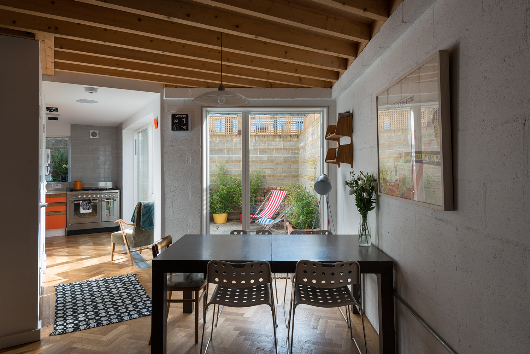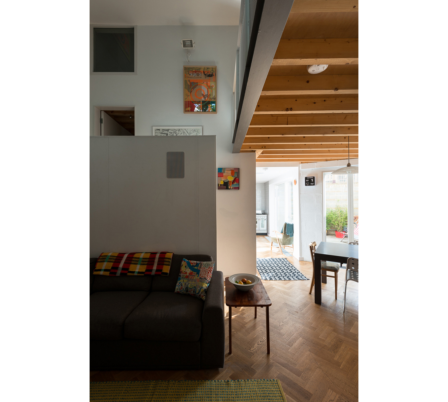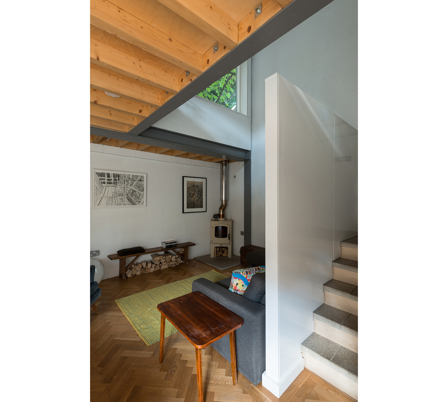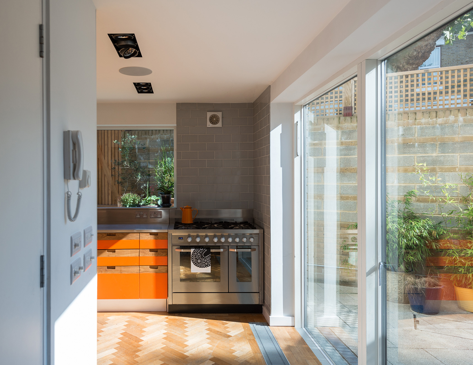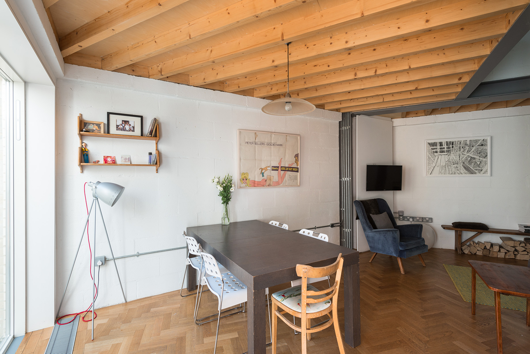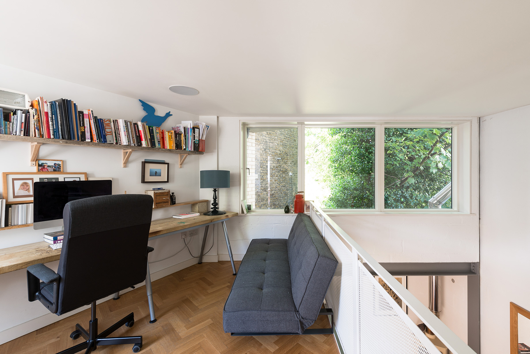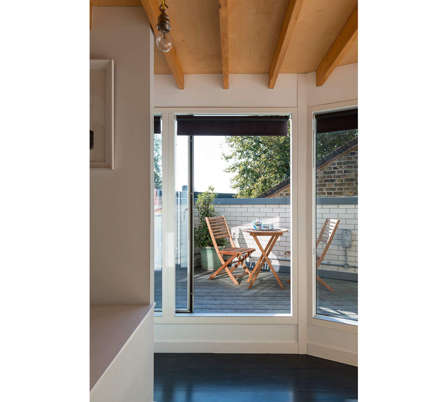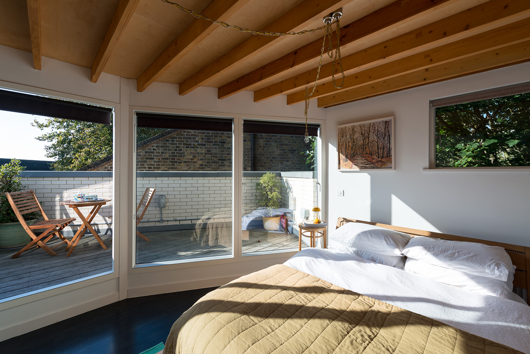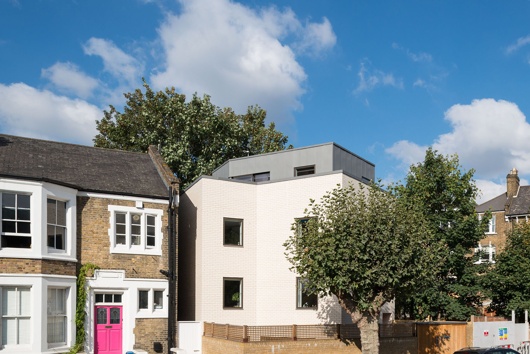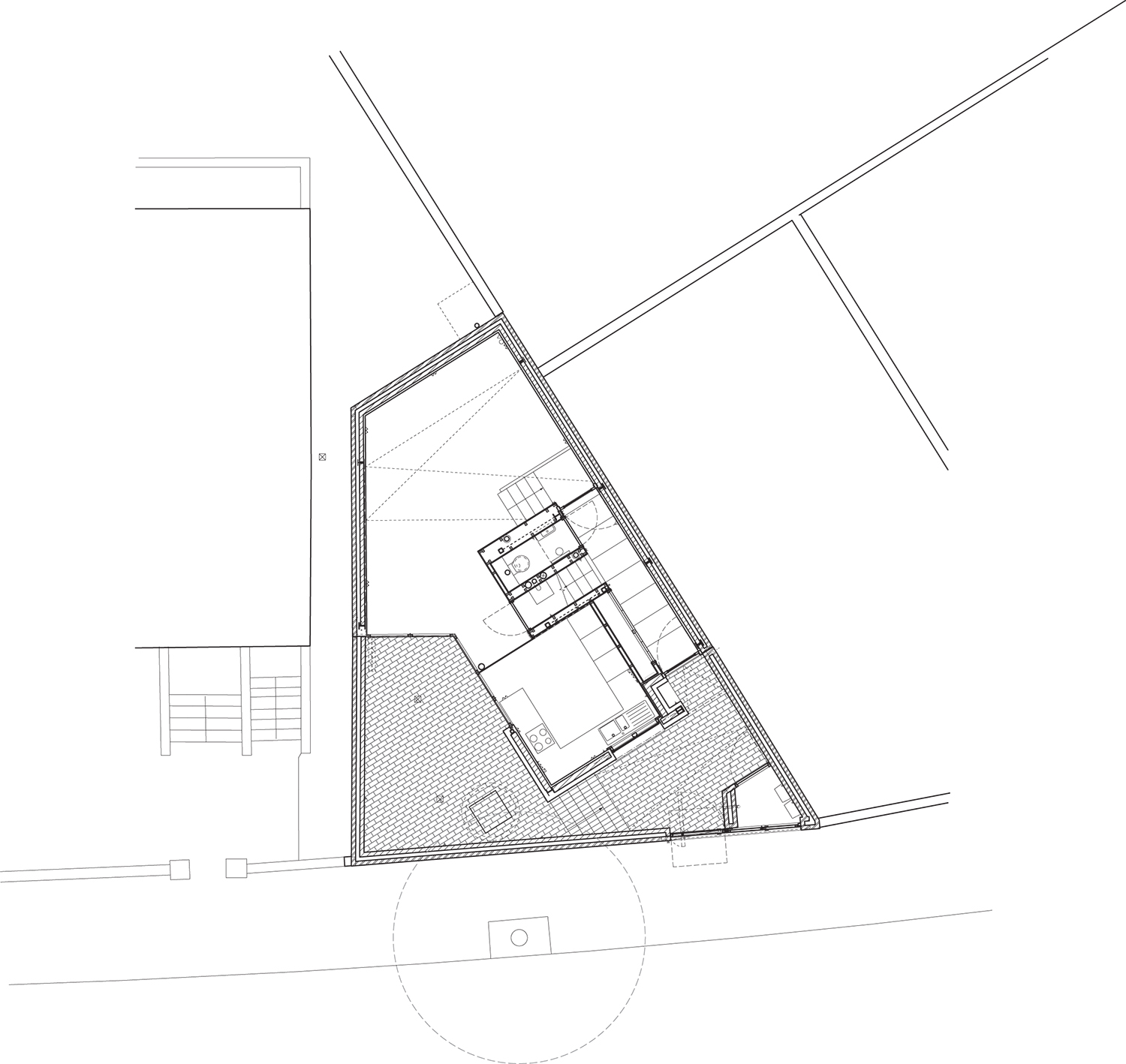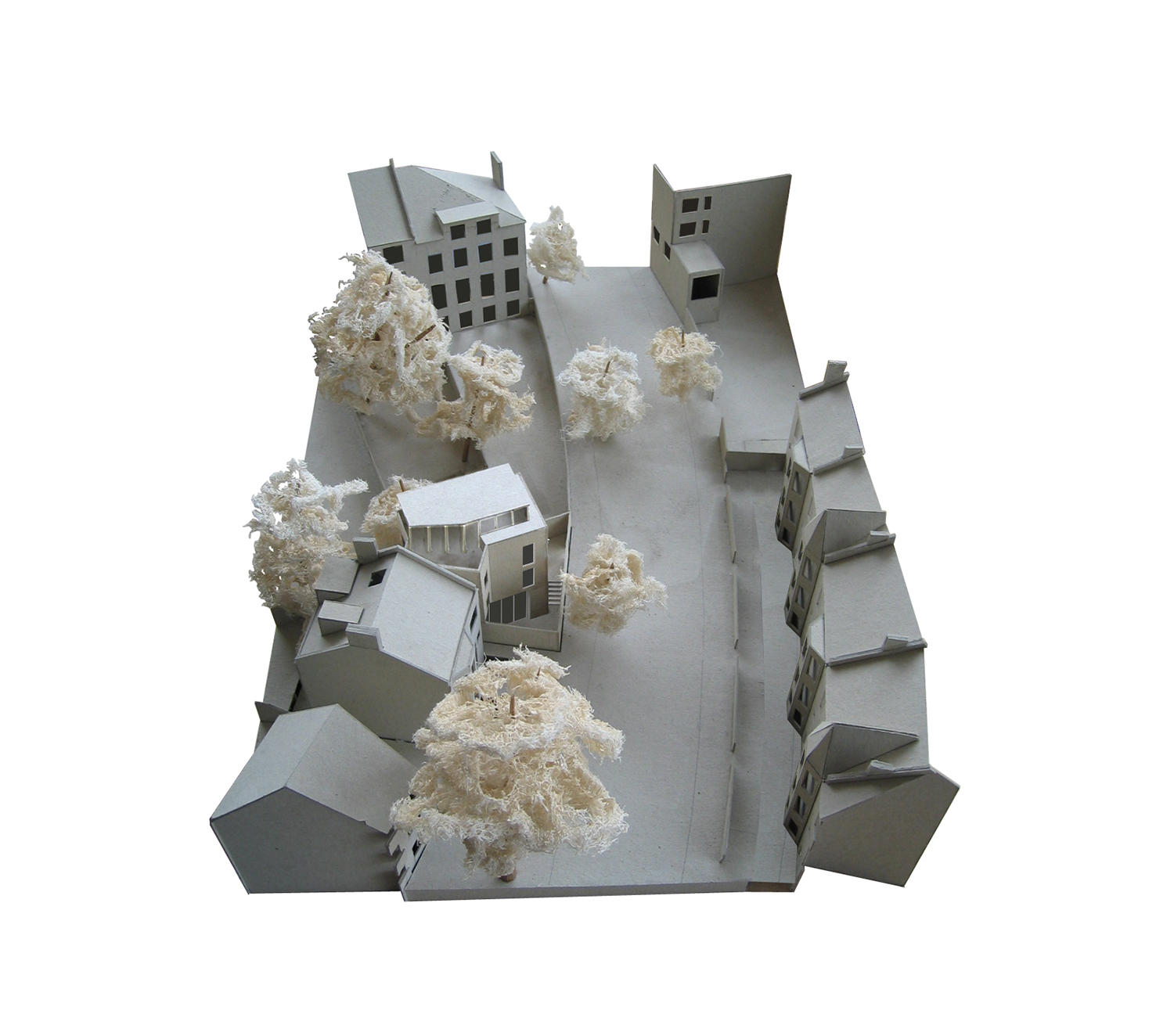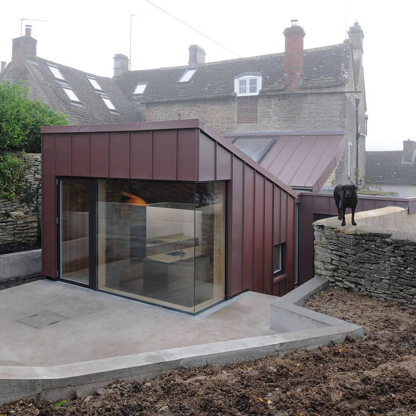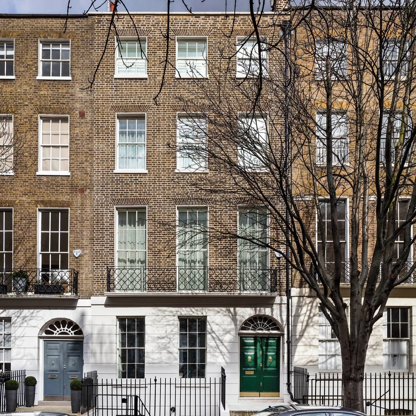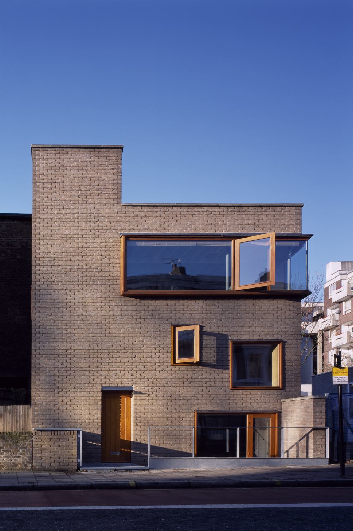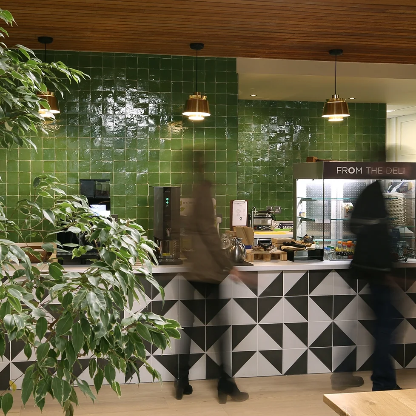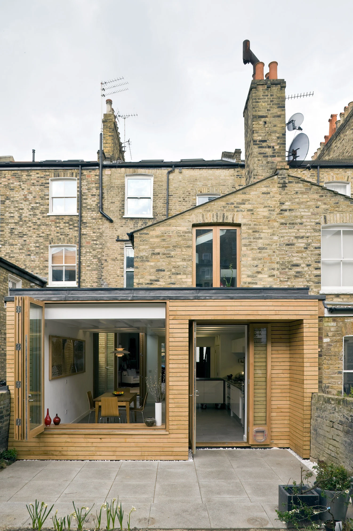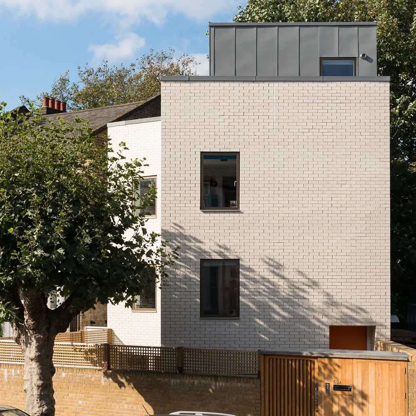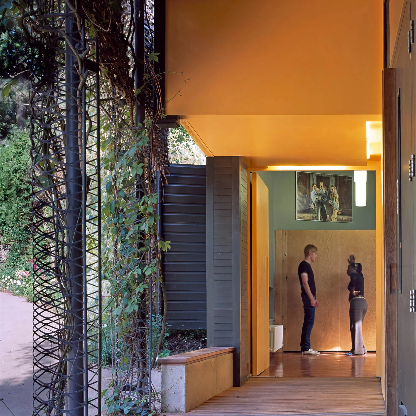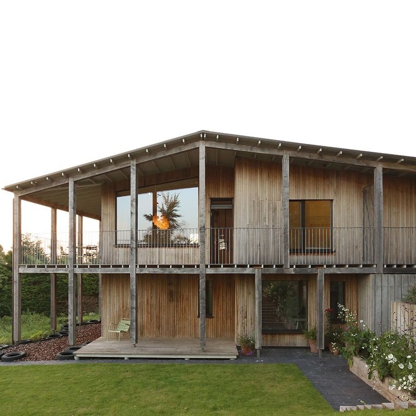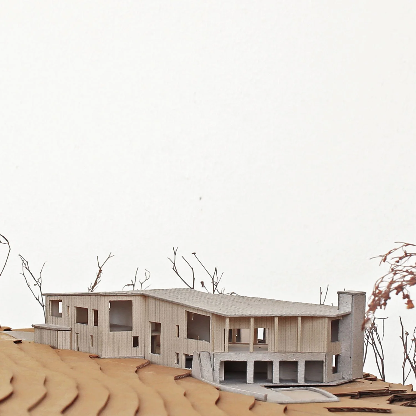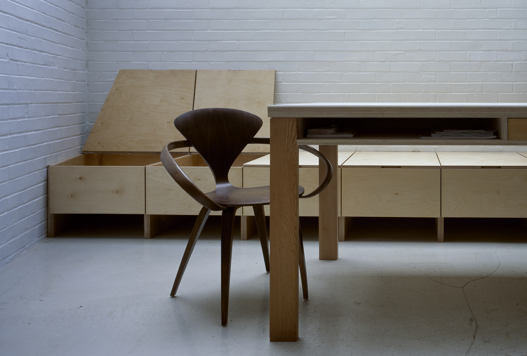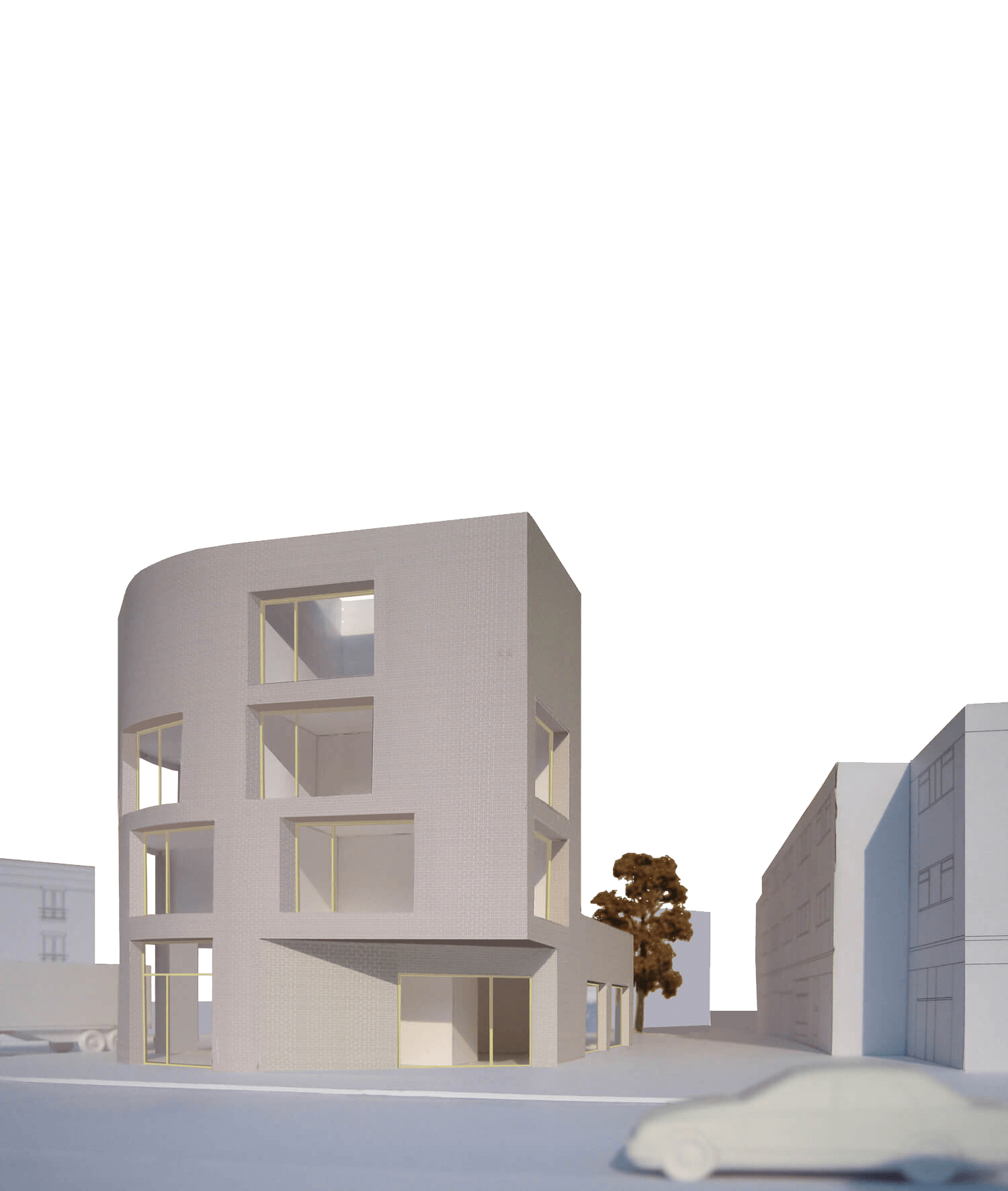Stoke Newington, London
The house replaces a single storey vehicle repair workshop in a street of Victorian terraced houses and 1960s flats in Hackney, north London. The internal spaces of the house are intricately composed and honed to create a four bedroom house with a double-height living area on a tiny 90 square metre site. A rich sequence of interconnected spaces unfolds around a central staircase, with every nook and cranny being utilised for living or storage.
The main façade steps out beyond the building line, shifting to follow a bend in the road and align with the houses in the next street to the north. The house is pushed to the back of the site to create a south-east facing walled patio garden next to the street. The lower floor is set half a storey below street level, so the patio feels quite private and is sheltered by an existing lime tree on the pavement. The external walls are made from white brick and the recessed top floor is clad in zinc.. As well as the patio there are two other outdoor spaces, an entrance court and a roof terrace.
We gained planning permission in 2003 and produced a full set of working drawings. Our original client sold the site in 2009 and we gained permission again for the new owners, the couple behind design agency Rude. The project was taken through to completion by the owners using their own team of consultants.
