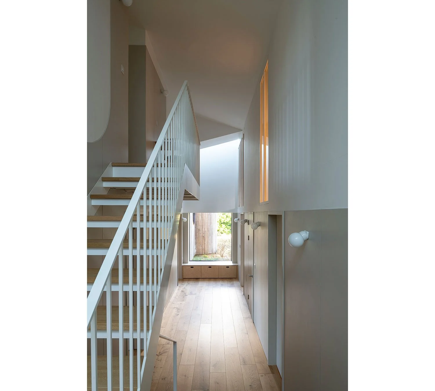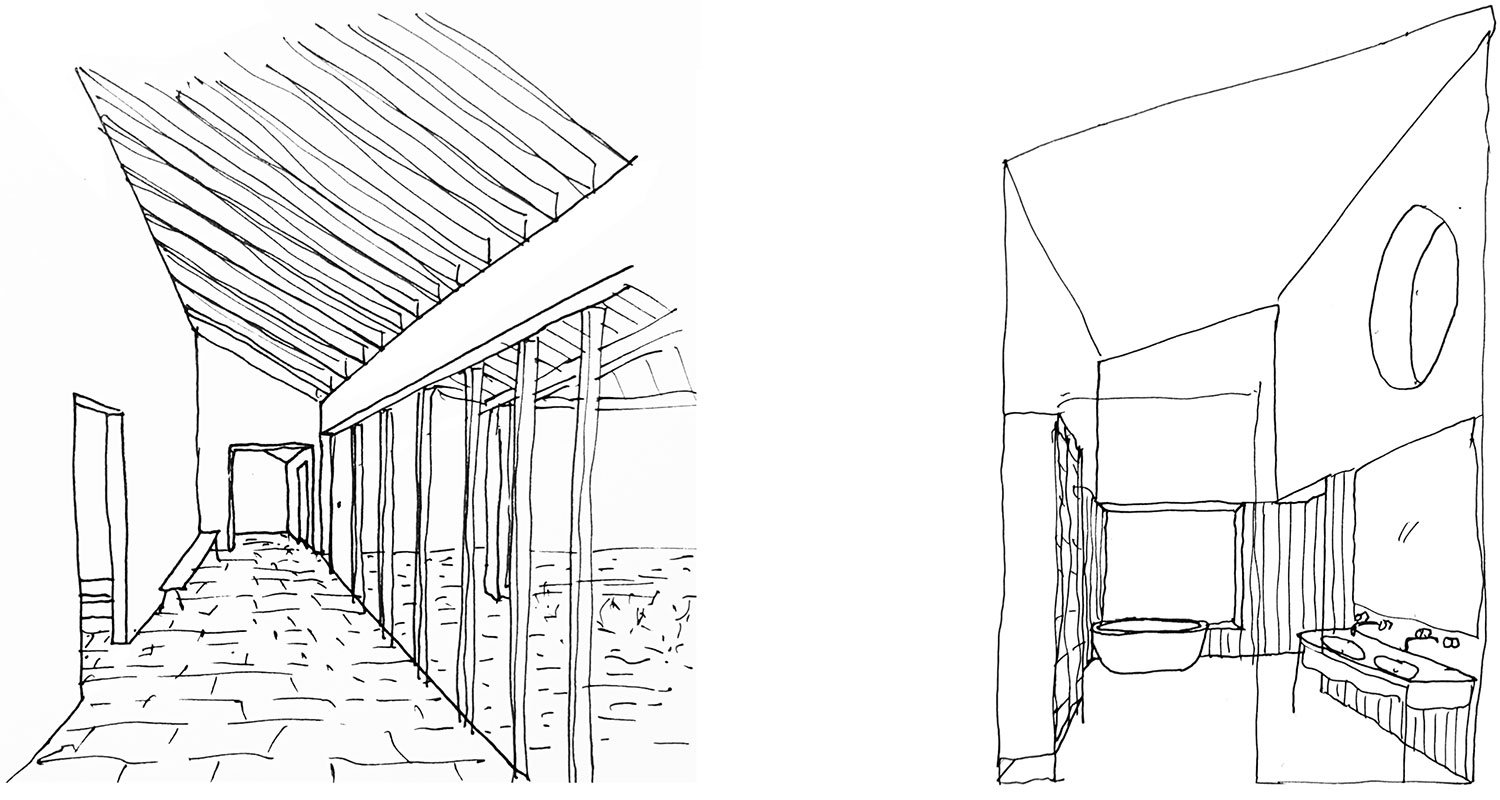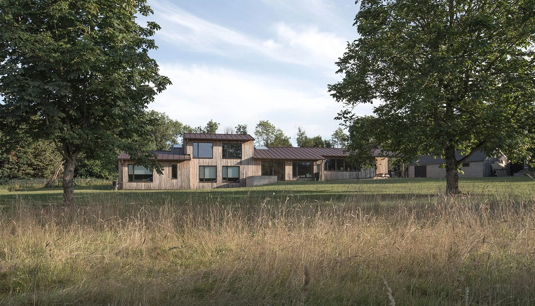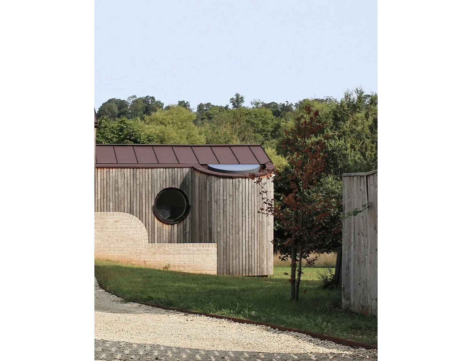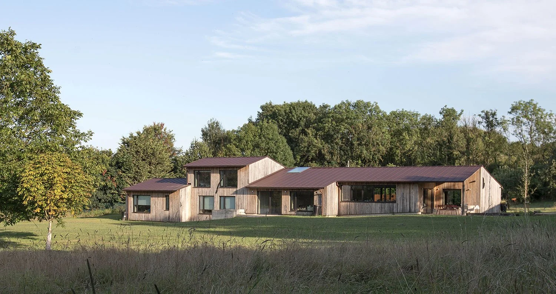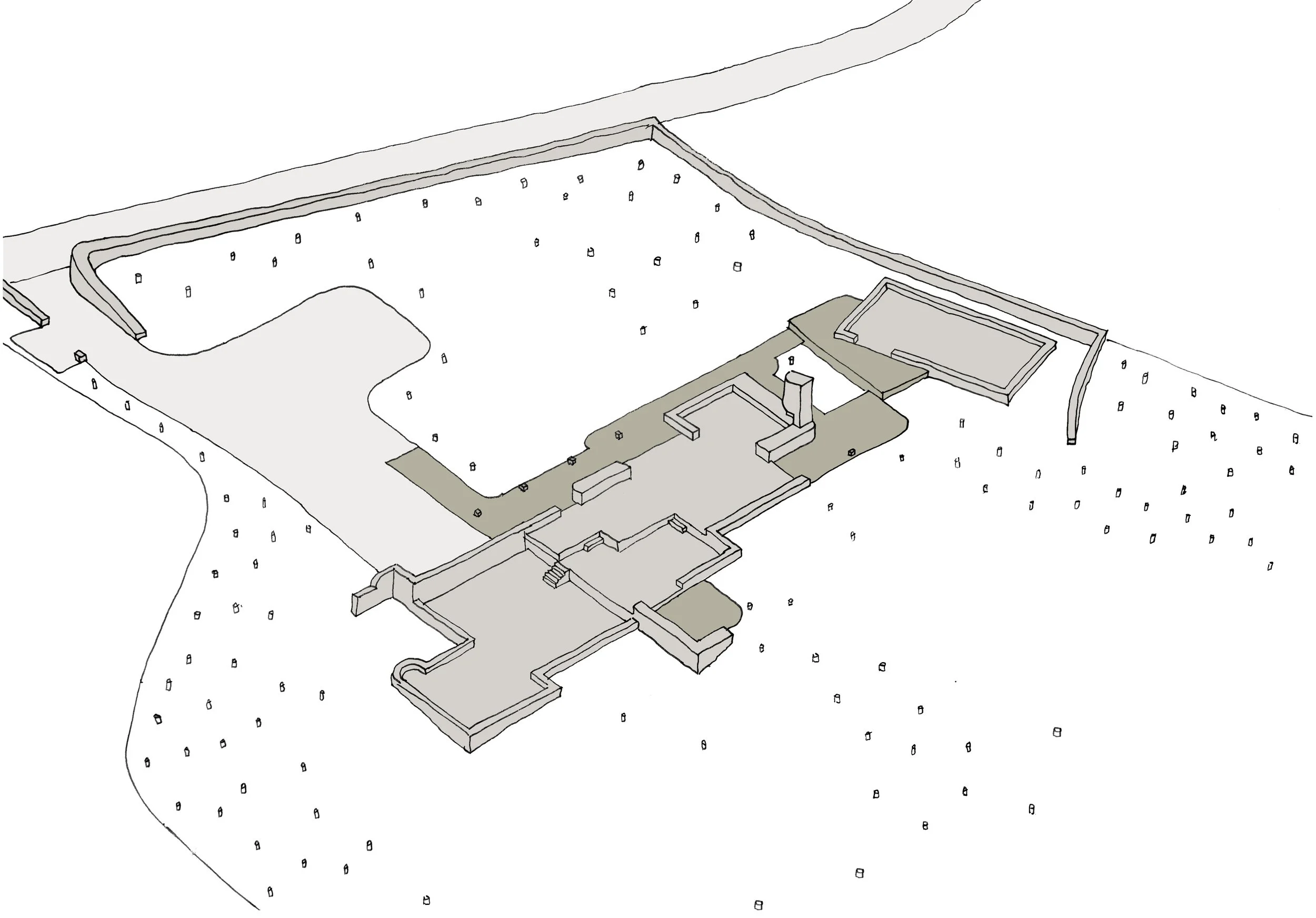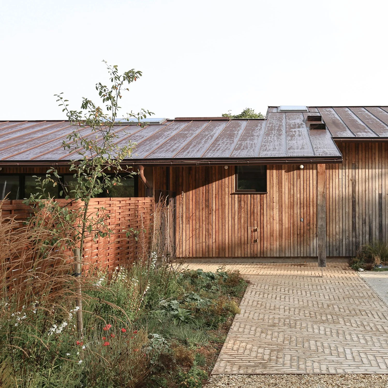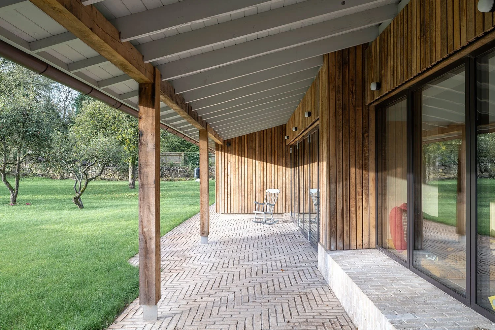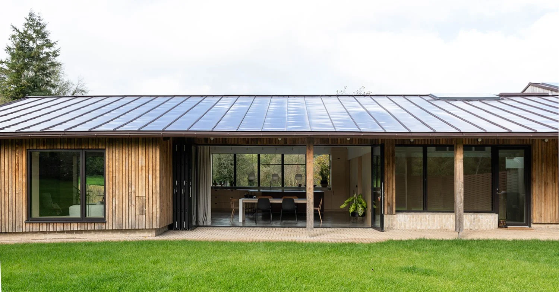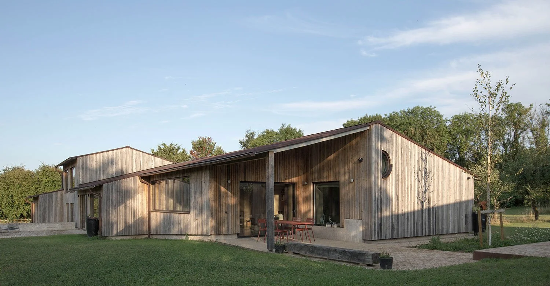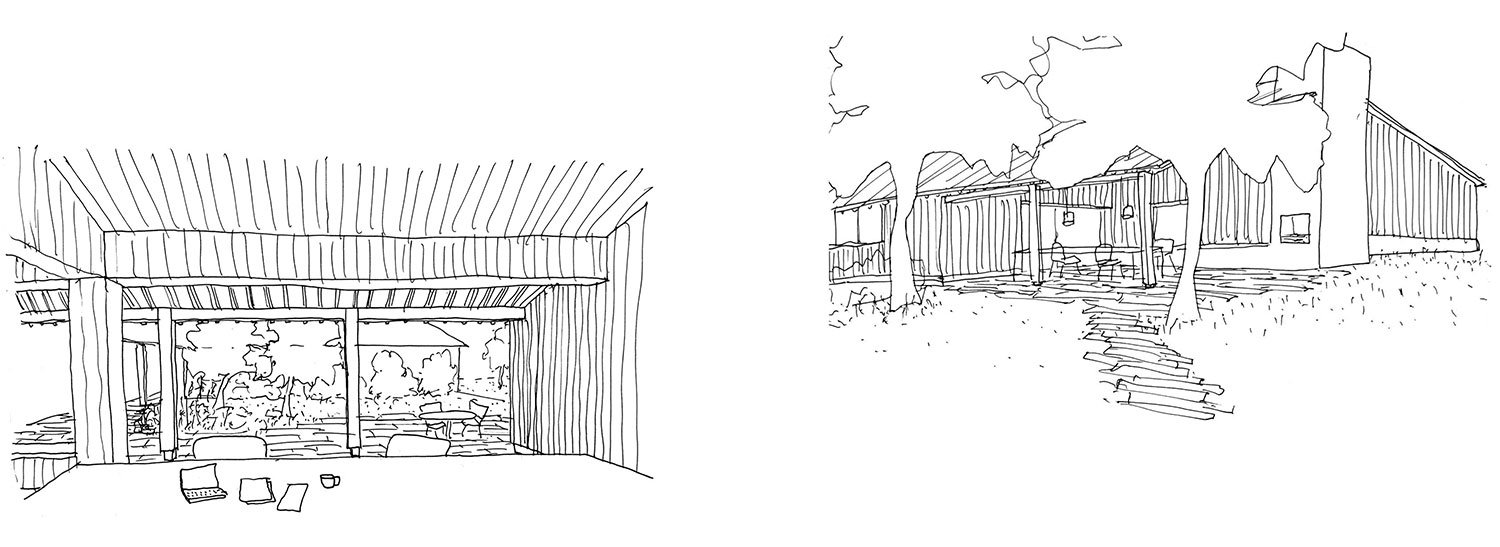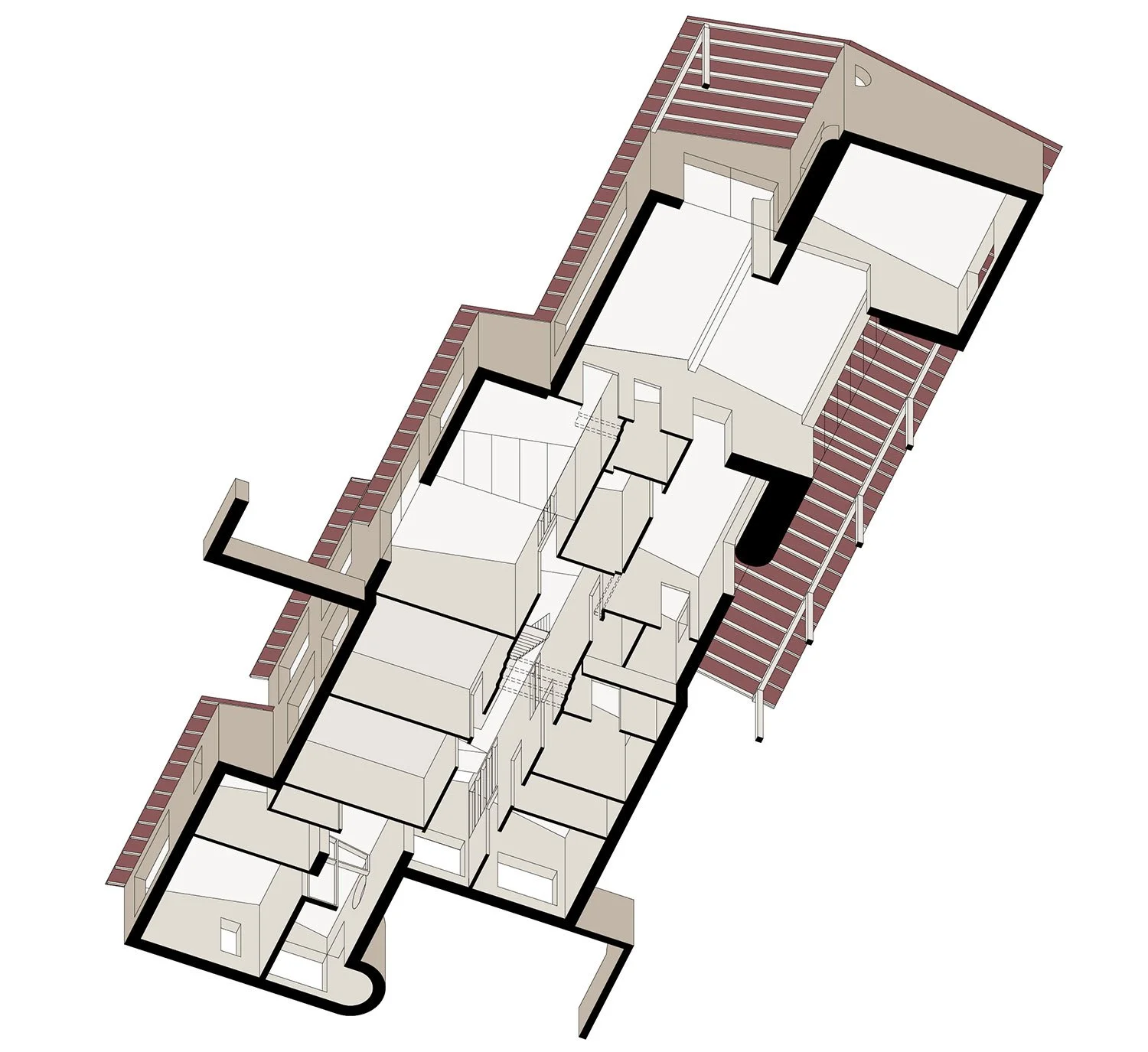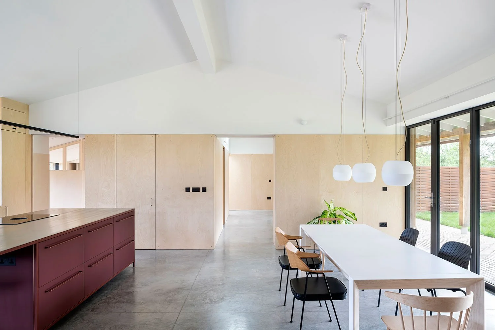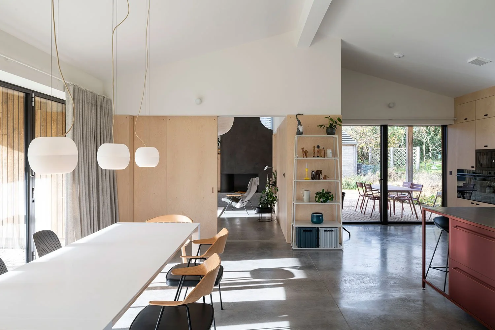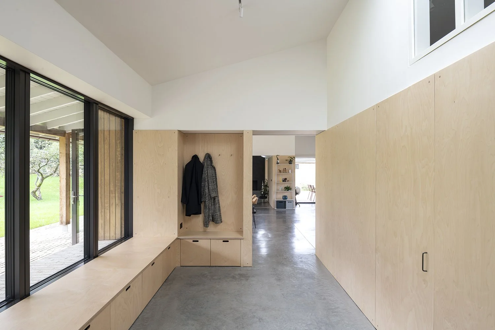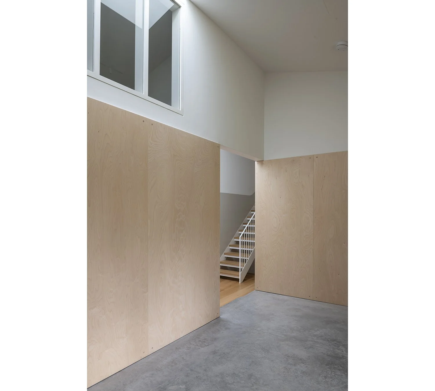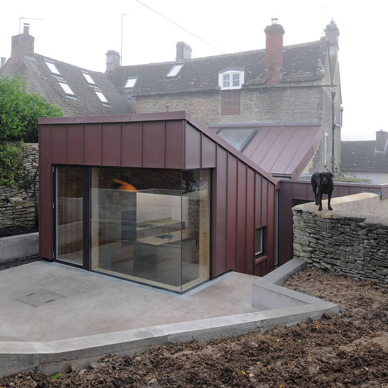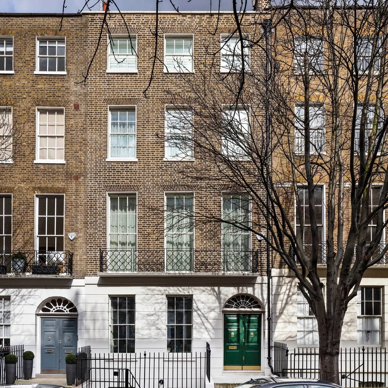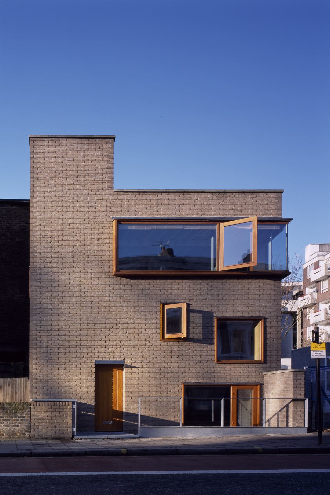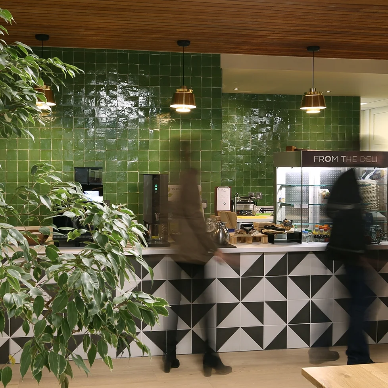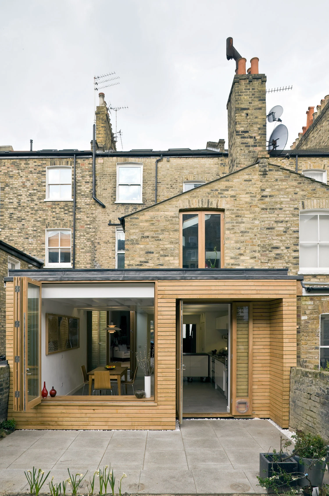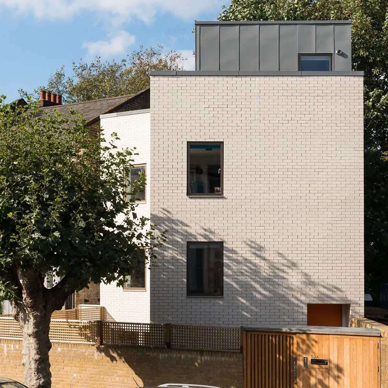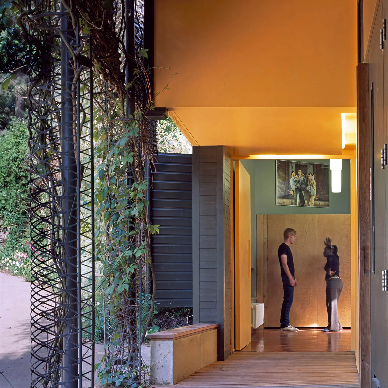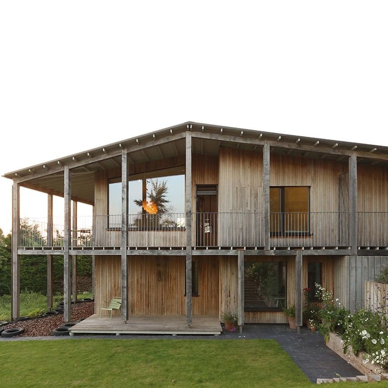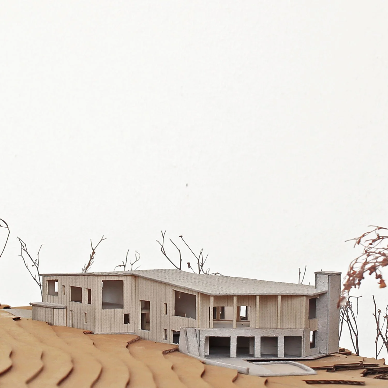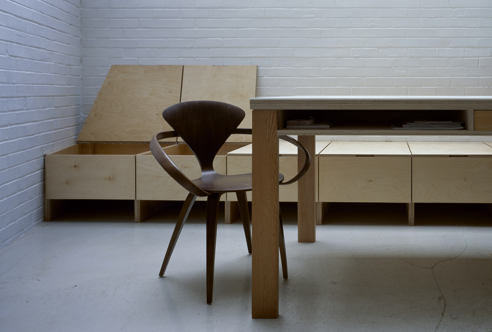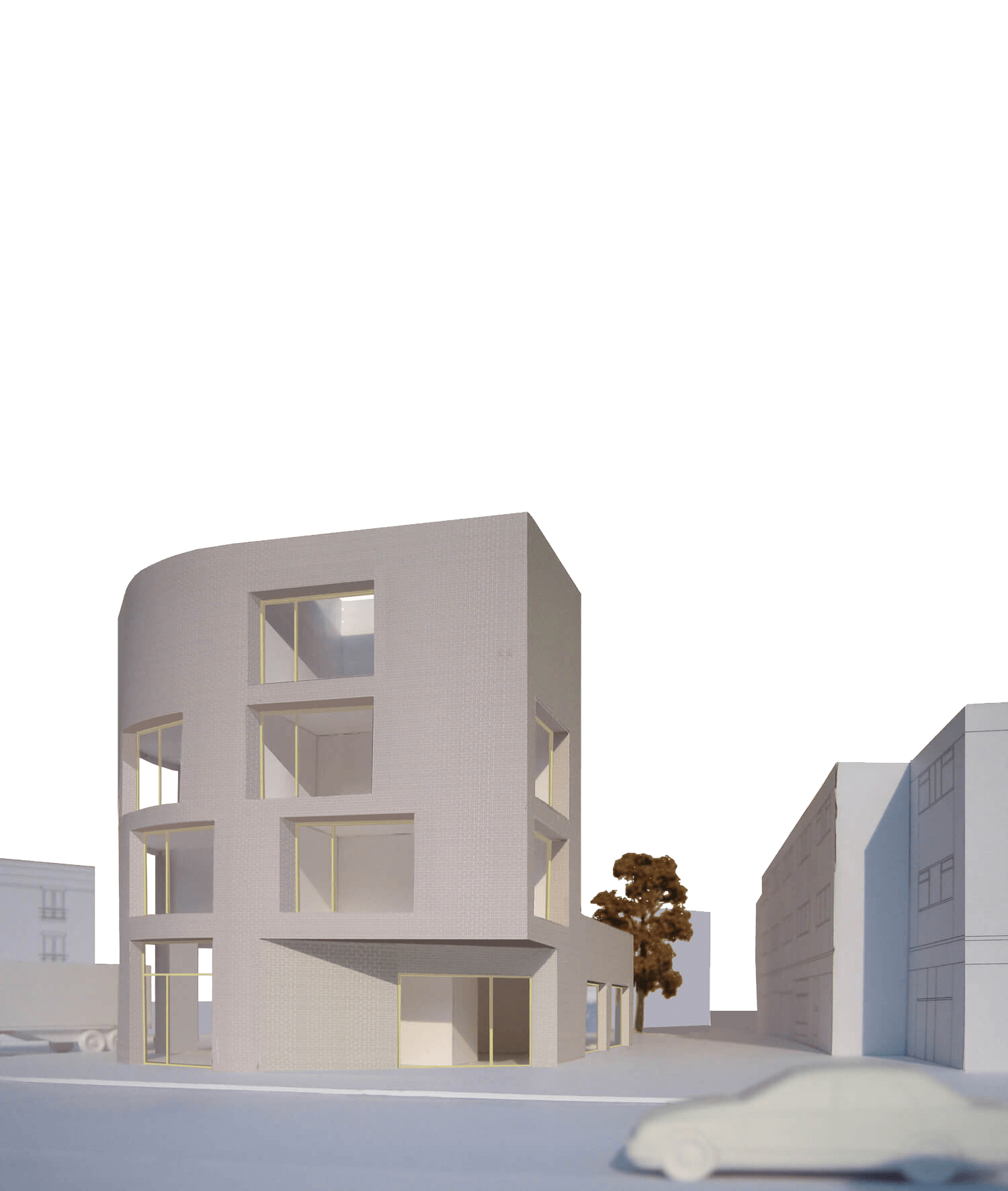The Orchards is a new low-energy, low-carbon house for a young family in the Somerset countryside. The 2 acre site slopes gently north, down towards the water meadows and meandering tributaries where the Mells and Frome rivers meet at the eastern end of the Mendip Hills. Surrounded by mature native hedges, it feels tranquil and secluded, enhanced by longer views over the hedges to woodland on a ridge to the north.
The 4 bedroom house replaces a 1950s bungalow that we initially tried to incorporate into the new house, but it was located so close to the road that there was no room for parking or turning. By placing the new house further back, vehicles and deliveries are restricted to the front corner of the site.
Our clients want to live mainly on one level, so the house is mostly single storey, with a pitched roof that steps out as the land falls away to the north. A first floor bedroom and study pop up above the roofline to get a more distant view. The interior landscape follows the topography outside, with several changes in floor level as the contours step down.
A brick plinth raises the timber frame above the ground, mediating between the landscape and the house. In places the plinth morphs into larger brick elements - a window seat in the loggia, a bench by the front door, that anchor the house in the site. In several places the roof or brick paving project beyond the walls to form sheltered outdoor spaces, intermediate territories that blur the distinction between the house and the landscape. The microclimate of these spaces extends the domain of the house and the season when life can be lived outdoors, offering places to find shade, to eat or work, to dry washing or for storage.
Inside, the reception rooms have concrete floors and the bedroom areas have timber floors, accessed via a tall, narrow street-like space, from which a stair leads up to the small first floor and internal high-level windows let borrowed light in from adjoining rooms. All the walls are lined up to a 2.2m height with plywood panelling, clear sealed birch in the entrance hall and reception rooms, and painted ply at the bedroom end. The top of the panelling swoops up playfully in places to reflect changes in floor levels.
The building envelope is insulated to Passivhaus standard, with triple glazed windows and doors, and an extremely good air tightness of 0.8 ACH was achieved. An MVHR system provides constant fresh air, resulting in excellent air quality throughout the year. The house is heated by an Air Source Heat Pump (ASHP) that feeds underfloor heating throughout.
