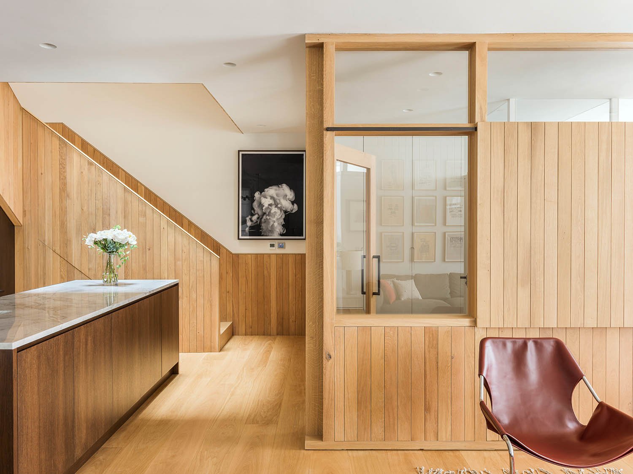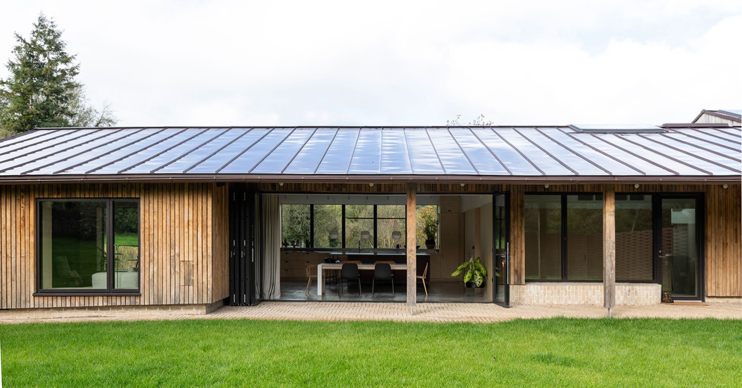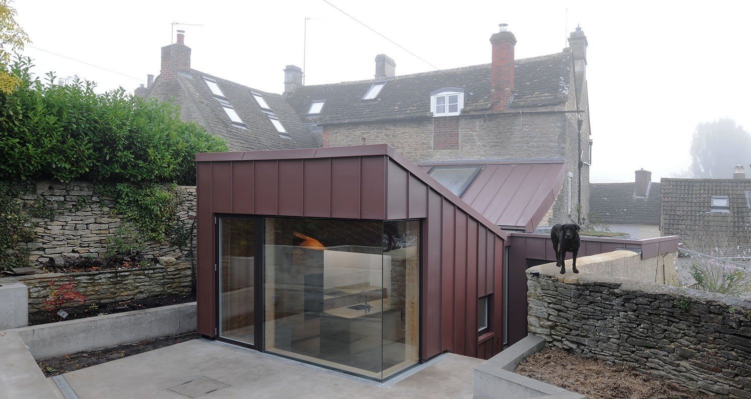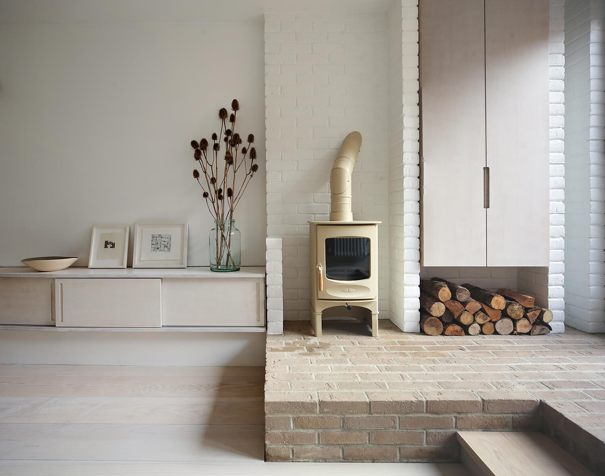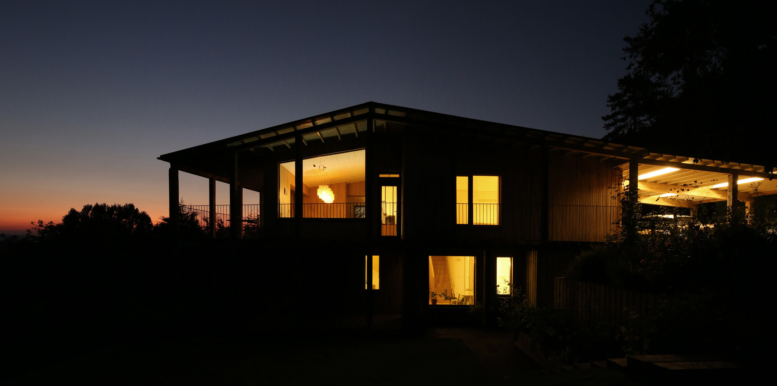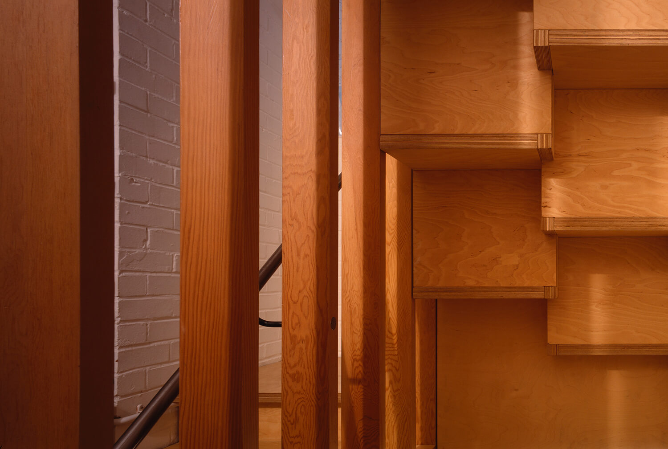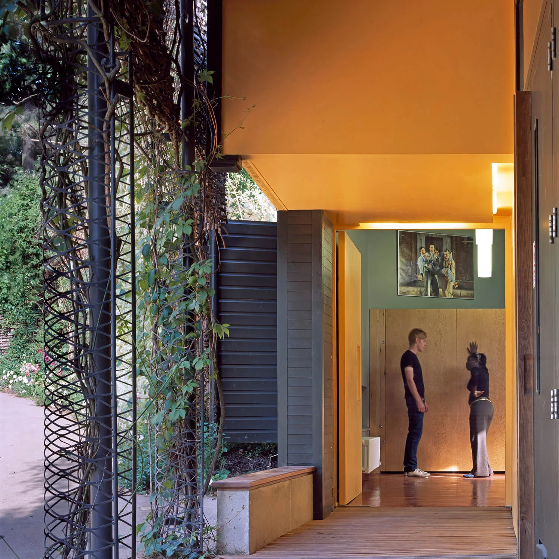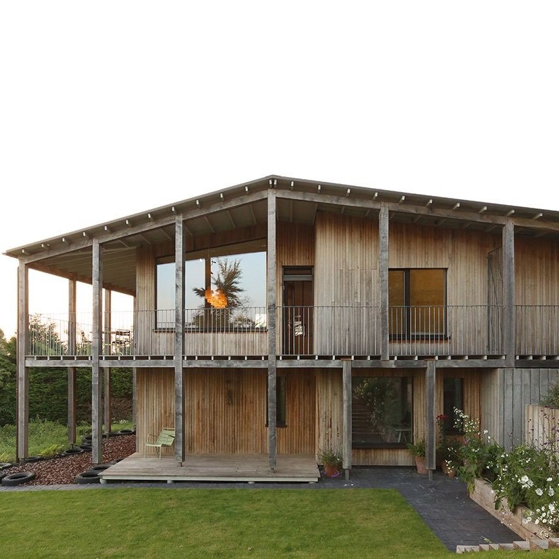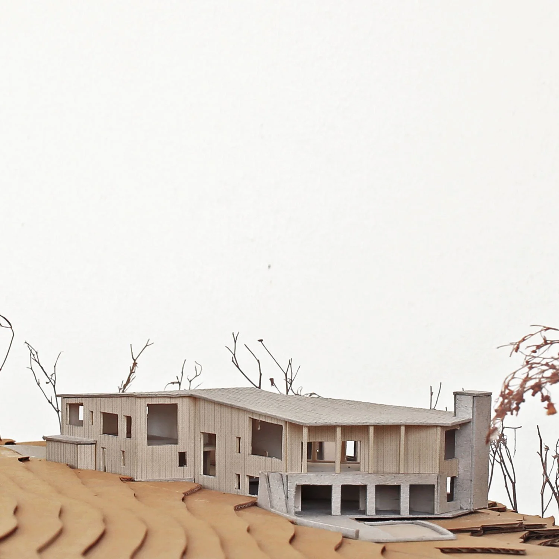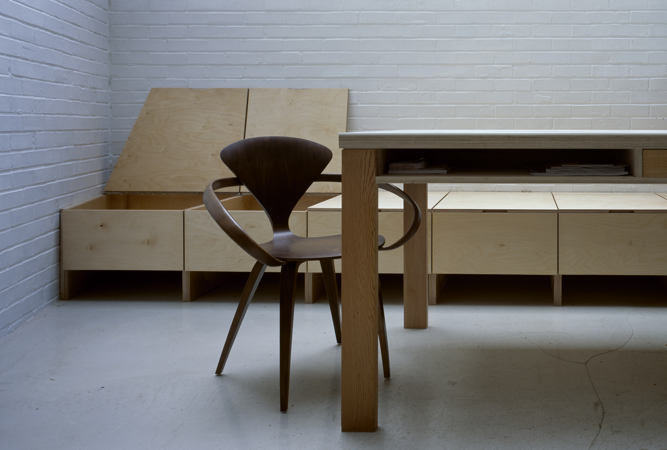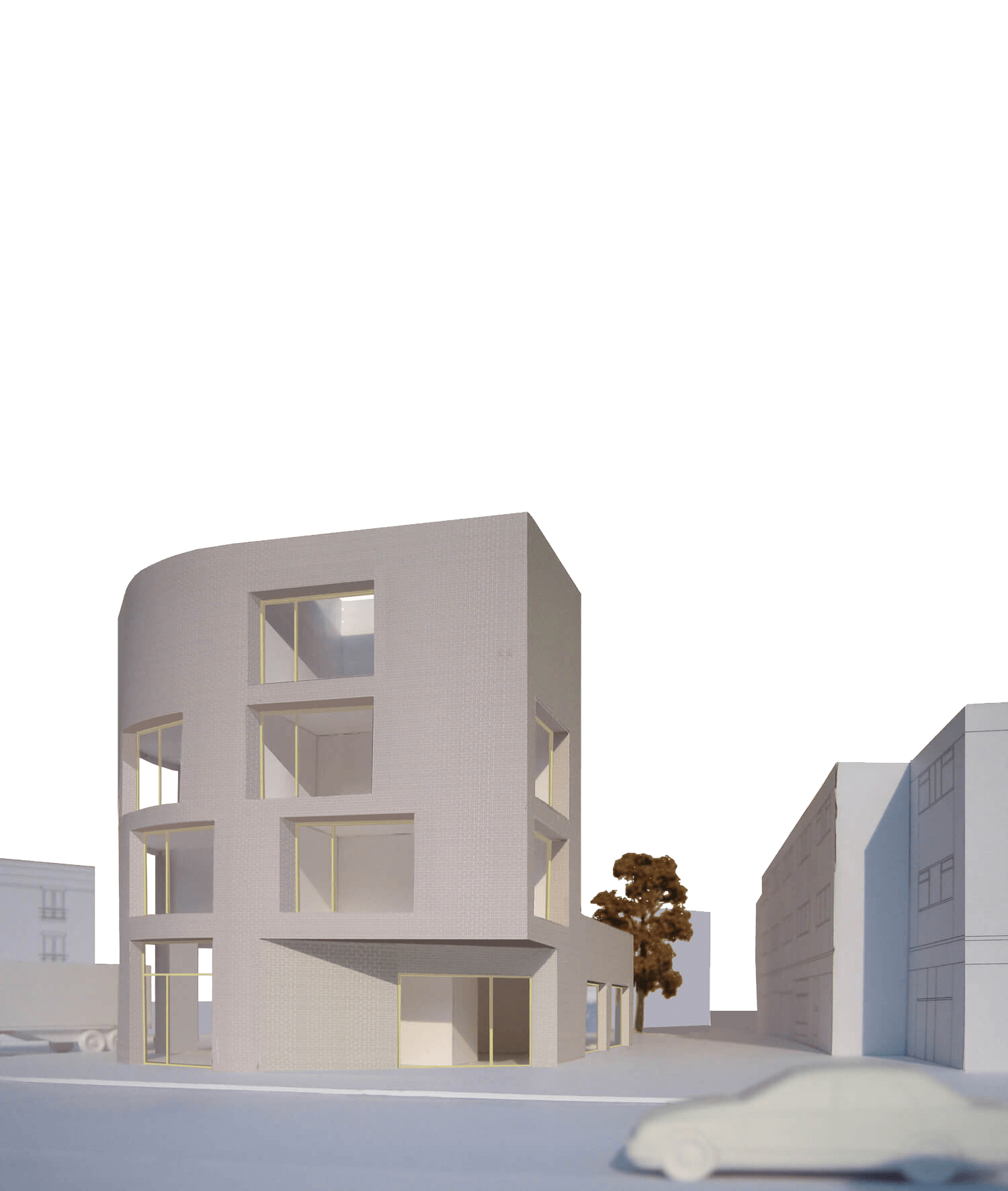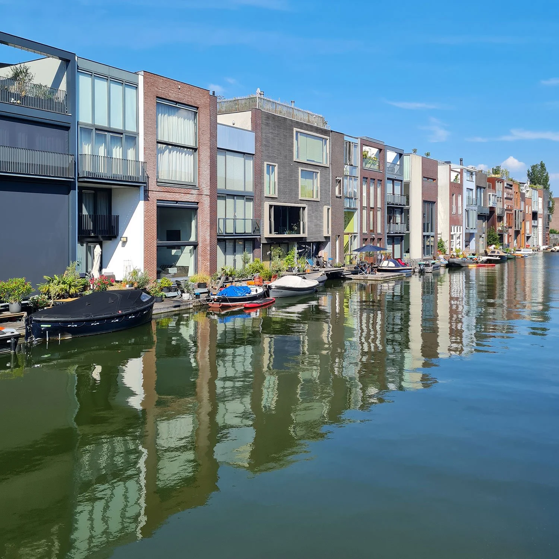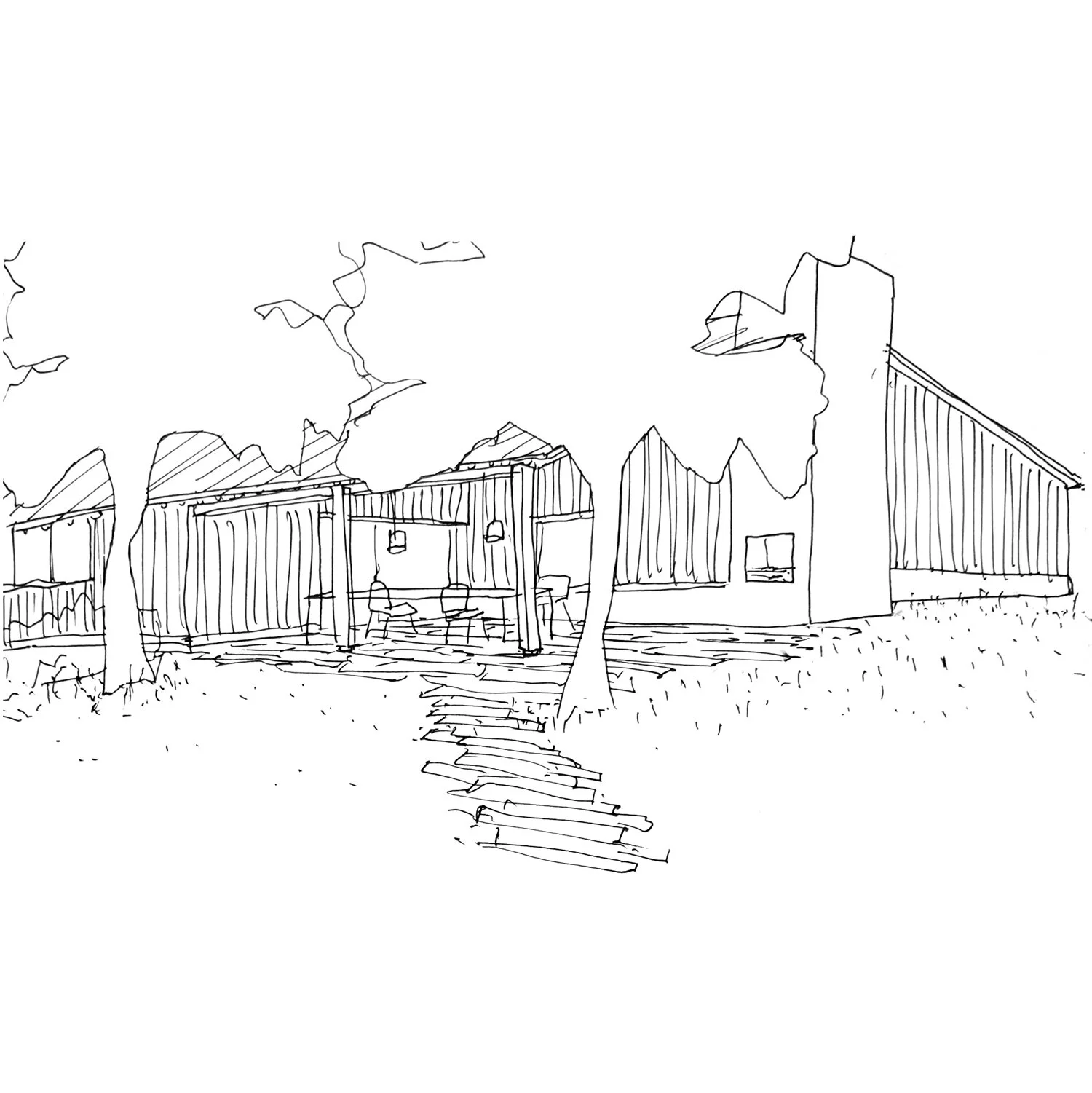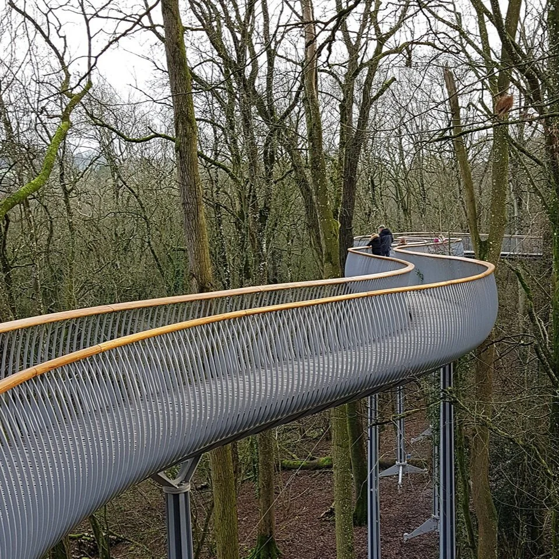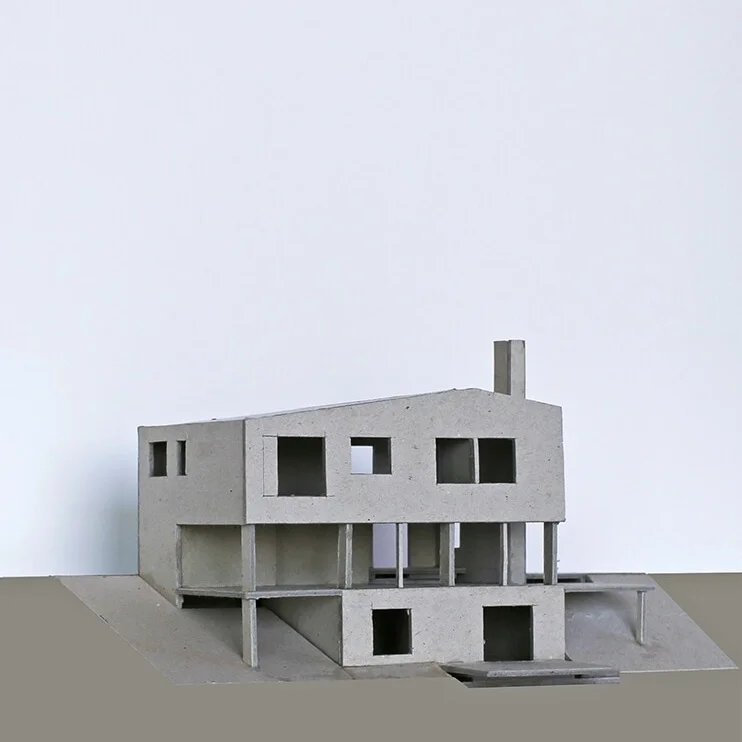We are architects and consultants designing low-carbon, energy-efficient buildings fit for the future. Through a creative dialogue with our clients we seek to create inspiring, atmospheric spaces that are a pleasure to use, responsive to needs of their users and that bring lasting improvements to the quality of people’s lives.

Listed Building Consent for retrofit of Cheltenham villa
29 january 2024
We received planning and listed building consent today for a deep Retrofit of this grade II listed Georgian villa in Cheltenham.
Robert Prewett and Graham Bizley will be in Cheltenham on Saturday February 8th speaking at the Future Fit Homes event, partly organised by one of our dedicated and inspiring clients. See link here for details of how to attend.
Lovely feature in this month's RIBA Journal on The Orchards, a family house we designed on a beautiful rural site on the edge of Frome. Thank you to Eleanor Young and photographer Andrew Meredith
"This is a house of savoured moments... spatial delight in the levels and volumes"
For project information see here.
Read the full article here.
By reconstructing the rear of this narrow grade II listed house in Bruton, we created a cascade of rooms and outdoor terraces that open the house up to the garden and reimagine the interior spaces. Rather than emphasising a distinction between old and new elements, the interior is treated as a collage of materials and textures. The house is for sale through the Modern House. For more project information see here.
The Dundon Passivhaus has been shortlisted in the 2024 Architecture Today Awards Individual House category for buildings that stand the test of time. The house is now 10 years old and we have a lot of post-occupancy data from measuring electricity use, internal temperature and humidity. Post-occupancy evaluation (POE) is essential to understand whether buildings perform as predicted, and allows the modelling method to be tweaked on future projects. See here for more about the project.
Graham was the jury chair for the South-West region of the RIBA Awards 2024. With fellow judges Claire Miller, Lucy Barron, Jane Fowles and Aoife Houlihan Wiberg, a long-list of 30 projects was whittled down to 15, which were visited over a 4 day trip in March. 10 projects were awarded at a dinner in Bristol this week. It was a great privilege to be able to visit so many interesting buildings and to celebrate the wide range of exceptional quality architecture in the southwest.
Prewett Bizley Architects are part of a team with 10 Design, Kinrise and the National Retrofit Hub, shortlisted in an ideas competition to propose an alternative use for the Marks & Spencer building on Oxford Street. Organised by the Architects Journal and SAVE Britain’s Heritage, the competition aims to highlight how the building could be revitalised through alternative uses rather than being demolished. In March M&S won an appeal against the government’s refusal of planning permission for demolition. A final six entries will now be chosen to take part in a day-long charrette later this month.
We received planning and listed building consent this week for alterations to drastically improve the thermal performance of a grade II listed house in the Quantock Hills AONB. The Retrofit works include replacement of the existing render with insulating lime render, secondary glazing and installation of an MVHR system. It is calculated that the programme of work would result in a 75% reduction in space heating demand.
We are very pleased that the 80% House we completed 13 years ago for a far sighted client was recognised by Architecture Today in their 'test of time awards'. It picked up the Editor’s Award for Education and Research. It certainly changed the way we approach our work and has demonstrated that deep (80%) carbon reductions are possible for the existing stock. 13 years on, Retrofit seems to be coming of age. See here for project details.
Phase 3 of Robert’s retrofit of his own 1960s house in Sydenham, South London has been completed. The project was featured in the July-August edition of Selfbuilder & Homemaker. To see the article click here. For more project details click here.
The 80% House is a finalist in the 2023 Architecture Today AT Awards for ‘buildings that stand the test of time’. Completed in 2010, the project aimed to show that carbon emissions from historic homes can be reduced by 80%. The performance of the house has been monitored over the past 13 years and the data shows that an 80% reduction has consistently been achieved.
Robert will be taking part in a panel discussion at the Building Centre in London as part of Retrofit 23 which showcases research and ideas on the residential retrofit challenge. The panel features guest speakers presenting a project or provocation, followed by a Q&A session with the audience. Join us on Wednesday 12 July 6:00 - 7:30pm for a thought-provoking session and meet and share with others involved in the retrofit puzzle. Tickets are free and available here.
We received planning permission this week for a new house on the edge of a village in the Quantock Hills of Somerset. The house will be timber framed and built to Passivhaus standard. More details to follow.
Three of our projects are featured in an exhibition at the Building Centre in London entitled Retrofit 23: Towards Deep Retrofit of Homes at Scale which looks at how we achieve residential retrofitting at scale and focuses on how improving the performance of a home brings economic, social, and environmental benefits. The need to retrofit existing buildings is currently one of the biggest challenges in the built environment and will be for the next 20 years if we are to meet the government’s target of net zero by 2050.
The exhibition runs from May 10 - September 29th.
Bob will be presenting at this year’s CIBSE technical symposium in Glasgow on Friday April 21st 2023. He will discuss ‘lessons learnt’ from our Mews House Deep Retrofit. The project has already picked up gongs at the 2022 AJ Retrofit awards and with the RIBA before making it to the last 7 on Channel 4’s house of the year.
Our Deep Retrofit of a Mews House in a central London conservation area was featured on last night’s Grand Designs RIBA House of the Year. It was one of two projects chosen to go through to the final in December. Thank you to Tom Graham Workshop who made the staircase, and interior designer Hannah Carter Owers. You can watch the programme here.
Robert will be one of three speakers at an event at the Arnolfini in Bristol on October 27th 2022, hosted by Design West looking at how we can become more resilient in the face of climate change and the global energy crisis. The talk will cover the importance of measuring before and after, the relationship between energy, carbon and comfort, making fabric and services work together, lifecycle carbon, relating embodied and operational carbon, and moving from ‘one off’ to archetyping.
For more information and tickets see here.
Mews House Deep Retrofit, which has won a RIBA London Regional Award, an AJ Retrofit Award and is longlisted for RIBA House of the Year, has also been longlisted for the Dezeen Awards in the interiors category. The project was completed with interior designer Carter Owers. It is featured in issue 12 of Design Anthology UK. See here for project details.
Fig Tree Retrofit has been shortlisted for a Camden Design Award. The project involves the low energy retrofit of a Victorian terrace in the Inkerman Road Conservation Area in North London. Three new rooms were added without extending the envelope of the existing building: a garden reading room, a mezzanine sleeping deck and a ‘crow’s nest’ desk space over the existing stair, these spaces were articulated using birch plywood and OSB Joinery.
Prewett Bizley Architects have been highly commended for our Notting Hill Mews House in the best small project category of the 2022 Retrofit Academy Awards. The Academy is a centre for excellence offering training, support and guidance on whole house retrofit. See here for project details.
The shortlist was announced today for the 2022 RIBA London Regional Awards and we were one of only a few practices to have two projects on the list. Both are deep retrofits of Victorian houses in conservation areas, and both meet LETI and many of the RIBA 2025 targets. The Mews House Deep Retrofit (pictured above) achieved an 82% reduction in total energy use based on measured data. The 80% House was completed in 2010 and now has 11 years of data showing an 80% reduction in total energy use has been achieved, better than predicted using PHPP modelling. Juries will visit the projects in the March.
Planning permission was granted this week for remodelling and extension of a house in Cambridge. The new work picks up on the arts and crafts details of the 1920s house, enlarging it by adding another gable and a single storey brick extension at the rear. External insulation will be wrapped around the upper volumes, disguising the boundaries between old and new, binding it into a new whole. The building will be extremely well insulated and air-tight to Passivhaus standard. Construction is due to start in Summer 2022.
The Malmesbury House in Wiltshire has been chosen as a finalist for the AJ Retrofit Awards 2022, within the ‘Listed Building up to £5m’ category. The works included significantly re-organising the layout, adding a ground floor rear extension, repairing the original building fabric and improving the space heating demand through fabric improvements. The winners will be announced on the evening of the 3 May 2022. The house has already won an RIBA regional award. For more information see here.
The London Energy Transformation Initiative (LETI) today published a guide showing how we can retrofit our homes to make them fit for the future and support the UK’s Net Zero targets. Robert Prewett has contributed to writing the guide and two of our projects, the Bloomsbury House and the 1960s Terrace House are featured in it.
The Guide defines energy use targets for existing homes and provide practical guidance on how to achieve them. It is useful for architects, engineers, Local Authorities, social landlords, energy professionals, contractors and clients looking for guidance about best practice retrofit.
We received planning permission this week for a new house on a small infill site in the Somerset village of Evercreech. Located in the middle of the conservation area, the house will replace a disused mechanic’s workshop. Work is due to start on site in October.
We are delighted to announce that the Malmesbury House has won an RIBA regional award. The project involved extension and refurbishment of a listed Georgian house in a dense town-centre site. For more information see here.
Robert will be speaking at the Housing 21 Conference on Tuesday 7th September, representing the RIBA Sustainable Futures Group, speaking about Net Zero and the road and challenges to getting there.
Planning permission was granted this week by Sedgemoor District Council for extension and remodelling of a 1960s house in the Somerset village of Ashcott. We are trying to retain as much of the existing fabric as possible, adding external insulation to the walls and opening up the roof spaces to make use of the full volume of the house. The garden will be re-ordered by two new extensions that will divide it into distinct areas with different qualities.
We gained planning permission this week for a new house on a beautiful two acre site near Frome. The house has been designed around a series of sheltered outdoor spaces that blur the distinction between inside and outside. Internally the floor levels step to follow the contours, an interior landscape that reflects the topography outside. See here for project details.
Our recently completed project in Malmesbury, Wiltshire is featured ion the *Wallpaper website - see here, and on the Architecture Today website - see here, with photographs by David Grandorge. The project involved complete reorganisation and renovation of a grade II listed Georgian house and a new entrance, hallway and kitchen-dining room in an extension to the rear. For more information on the project see here.
Robert Prewett was on Sky News this morning as part of a feature on Build Back Better, a campaign which aims to change the direction of government policy to decarbonise the economy, invest in public services and build solidarity across communities. Robert showed the low-carbon, deep retrofit project he is carrying out on his own 1960s house.in south London. For more on the project see here.
As part of the @architecturefoundation #100daystudio Graham talked with Niall Maxwell of Rural Office for Architecture and Steve Larkin of Steve Larkin Architects about our responses to landscape. You can listen to the talk on Youtube here.
ABOUT US
Working from studios in London and Wells in Somerset, we are a team of architects committed to radically reducing the impact of buildings on the environment. Having pioneered some of the most ambitious retrofit and Passivhaus projects we push the boundaries of low-energy and low-carbon construction to create buildings that are robust, joyful and sustainable.
By establishing an open and creative dialogue with our clients we seek to make engaging, atmospheric environments that enhance people’s daily lives. We try to observe the nature of places to understand their qualities, patterns and nuances. We propose interventions that might intensify the sense of place, healing and providing continuity with the existing context.
We give practical and useful advice that enables our clients to understand the design process and make informed decisions. We are committed to achieving best value for our clients through thoughtful design. We offer consultancy services to building owners and other professionals on Retrofit, low-energy and low-carbon construction, and have coauthored important guidance on these subjects including PAS 2035, the British Standard for Retrofitting dwellings.
Our architectural work is rooted in the wider activities of teaching, writing and research which allow us to combine thought and technical innovation with a practical approach to the realities of development and construction. We have a hands-on approach through which we continuously seek to improve the quality of construction on site.
Our work has been recognised by a number of awards, including the Mews House Deep Retrofit which won an RIBA Award in 2022, and the Dundon Passivhaus in Somerset which won RIBA Regional and National Awards and was a finalist for the prestigious Stephen Lawrence Prize. We were winners of the BD Sustainability Architect of the Year Award 2017.
We work closely with Interior Designer Emily Bizley and can offer a fully integrated service incorporating architecture, interior design and energy analysis.


We are seeking a talented Part II assistant to join our London office. See here for more details.
from our journal
The word tone suggests both visual and aural sensations, a reminder that the feeling of a place is perceived through all the senses, not just what we see.
One of the most successful urban regeneration projects of recent years, Borneo Sporenburg shows how strategically planned high-density low-rise housing can make an atmospheric and desirable piece of city.
In our work we often extend the roof out beyond the building envelope to create sheltered outdoor spaces, ‘intermediate territories’ between inside and outside that blur the distinction between the house and the landscape.
Perhaps the most radical aspect of the landscape is the way food production takes centre stage, subverting the traditional hierarchies of the country estate. Once the owner of a country house might have demonstrated their taste and learning through references to classical mythology and architecture, but here they are showing it through the provenance of the food they grow. Showing off the exotic fruits grown on their estates was often part of a land-owner’s repertoire but it happened backstage in the walled garden. Here the new no-dig kitchen garden is on axis with the house and new apple orchards stretch off to the horizon.
The buildings of the past that we most admire tend to be those made in a way that represents something of the spirit of their age. We perceive beauty when we sense materials being worked with artistry and judgement by people working to the best of their abilities in ways appropriate to their times. So what is an appropriate way of building for our time, and what might it say about our culture to future generations?
Congratulations to Patrick McEvoy of our London office whose Pavement Art Gallery proposal is one of 3 winners in a competition organised by the London Festival of Architecture to design a temporary public space for a site within the square mile of the City of London.

